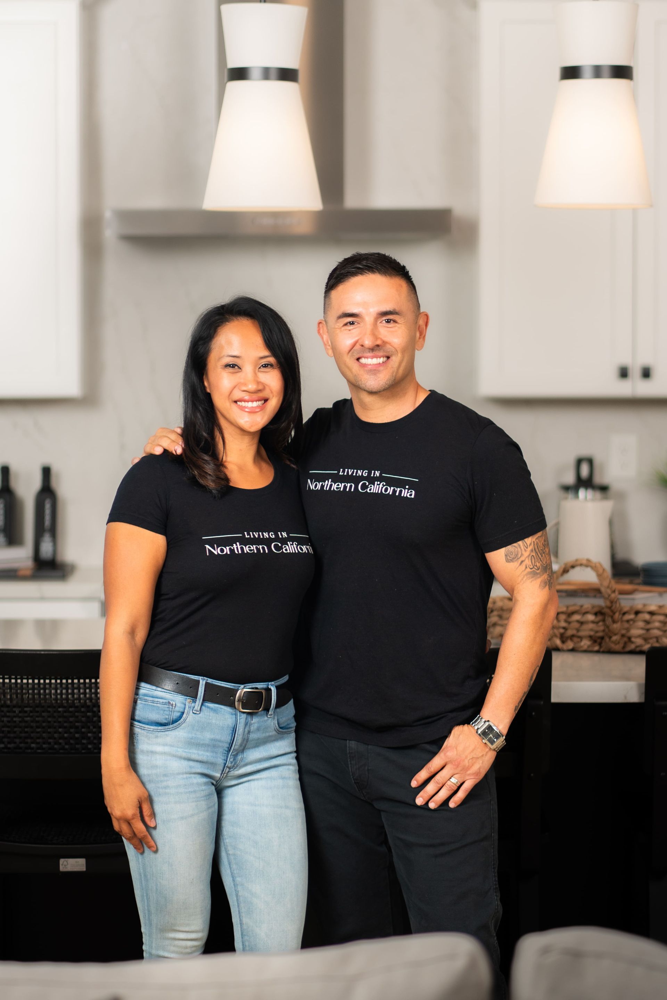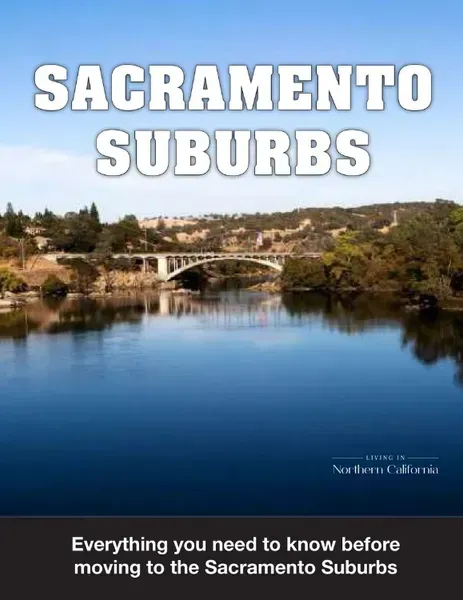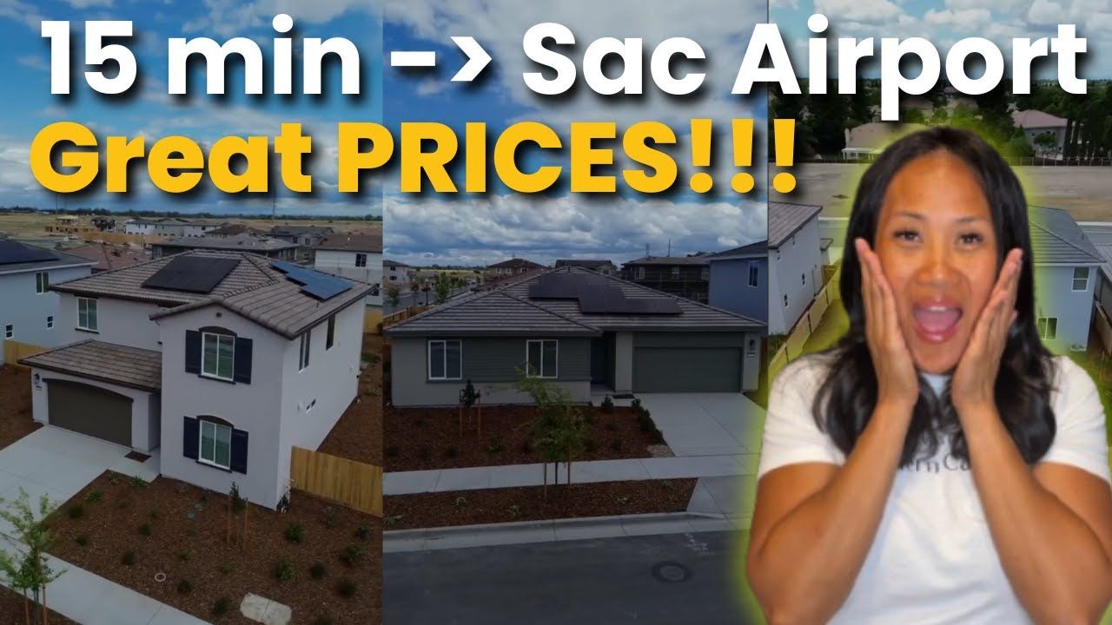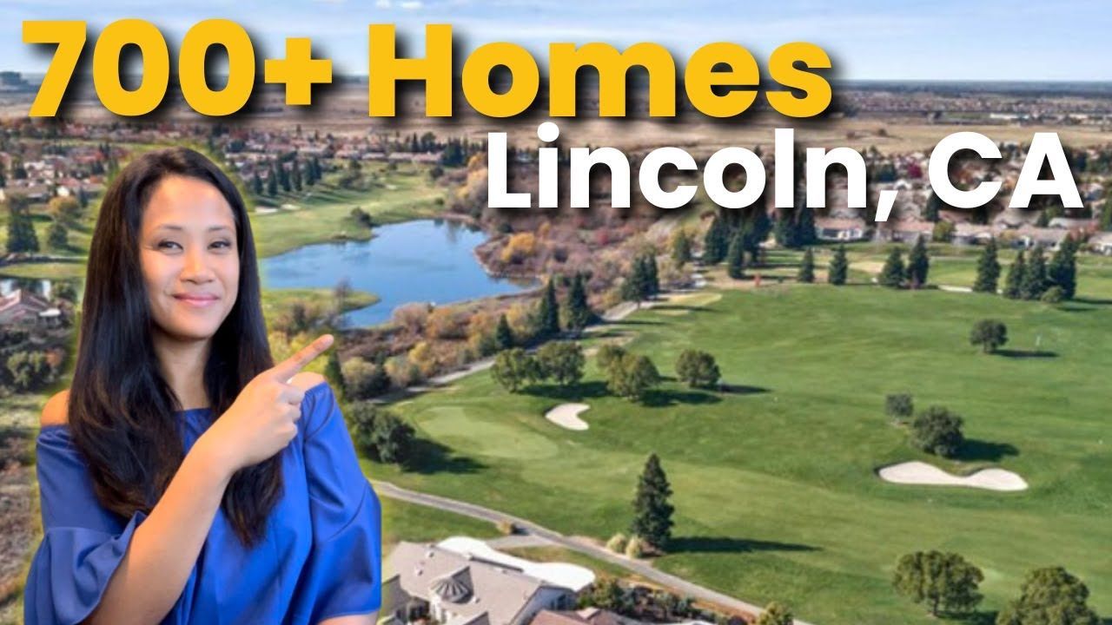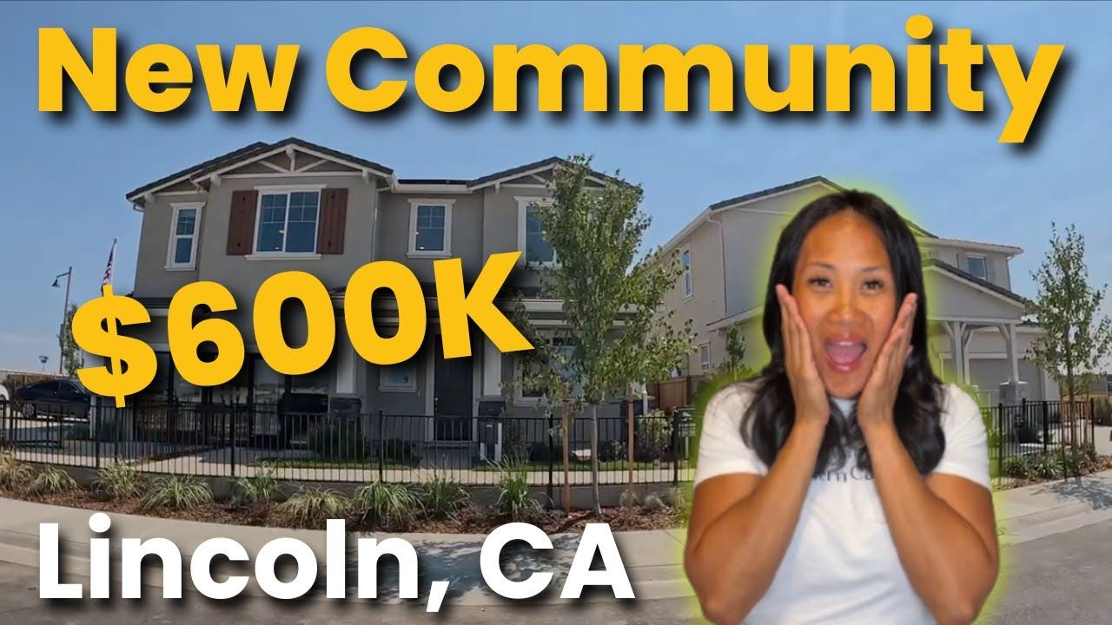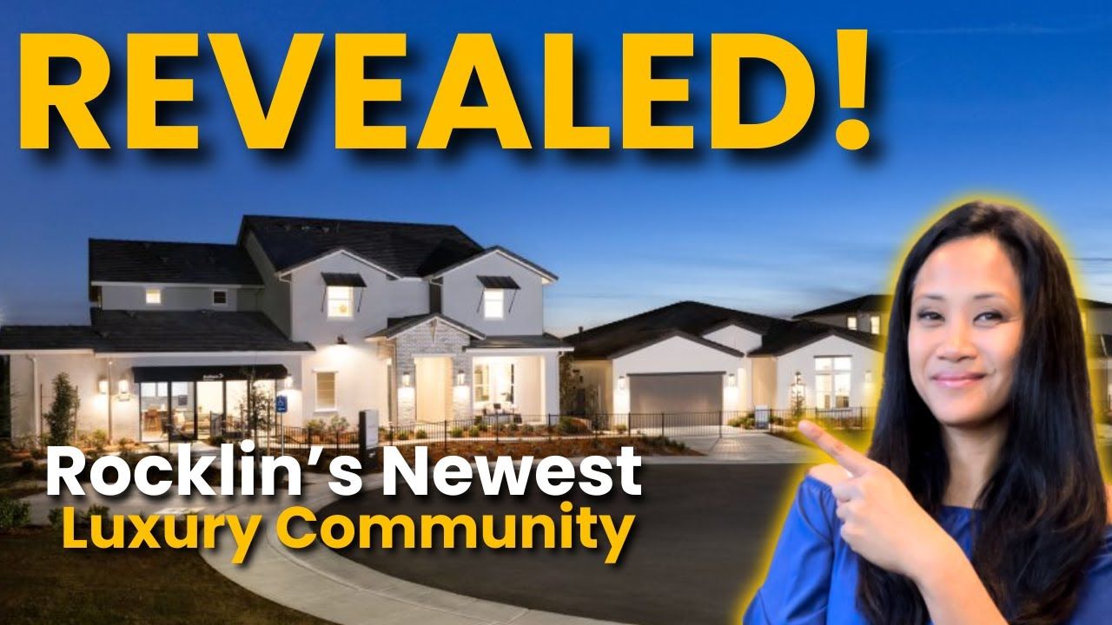Sacramento Home Buyers Are Flocking to Rancho Cordova
Affordable new construction homes in Rancho Cordova, CA are attracting buyers who want spacious floor plans, modern finishes, and the convenience of a master planned neighborhood without breaking the bank. If you are evaluating options in the Sacramento region, The Ranch in Rancho Cordova deserves a close look. This article breaks down what the community offers, the typical home layouts, lot and backyard sizes, school district alignment, and who this neighborhood is best for.
Table of Contents
- What Is The Ranch and Why It Matters for Affordable New Construction Homes in Rancho Cordova, CA
- Schools, Location, and Commute Near The Ranch in Rancho Cordova, CA
- Who These Entry-Level Affordable New Construction Homes in Rancho Cordova, CA Are Built For
- Backyard and Lot Size Considerations
- Two Model Layouts to Visualize
- Pricing Expectations and Value for Affordable New Construction Homes in Rancho Cordova, CA
- How to Evaluate If The Ranch Community Fits Your Needs
- Next Steps and How to Tour Affordable New Construction Homes in Rancho Cordova, CA
- FAQs About Affordable New Construction Homes in Rancho Cordova, CA
What Is The Ranch and Why It Matters for Affordable New Construction Homes in Rancho Cordova, CA
The Ranch is a growing master plan community in Rancho Cordova with roughly 1,400 homes planned, a mix of housing types from entry level to luxury, and a dedicated 55 and over neighborhood. Developers are including community amenities such as a sports park, a butterfly garden, a smaller neighborhood park already in place, and nearly 198 acres of nature preserve and walking trails. Those outdoor amenities are designed to create a neighborhood feel and give residents plenty of opportunities for recreation close to home.
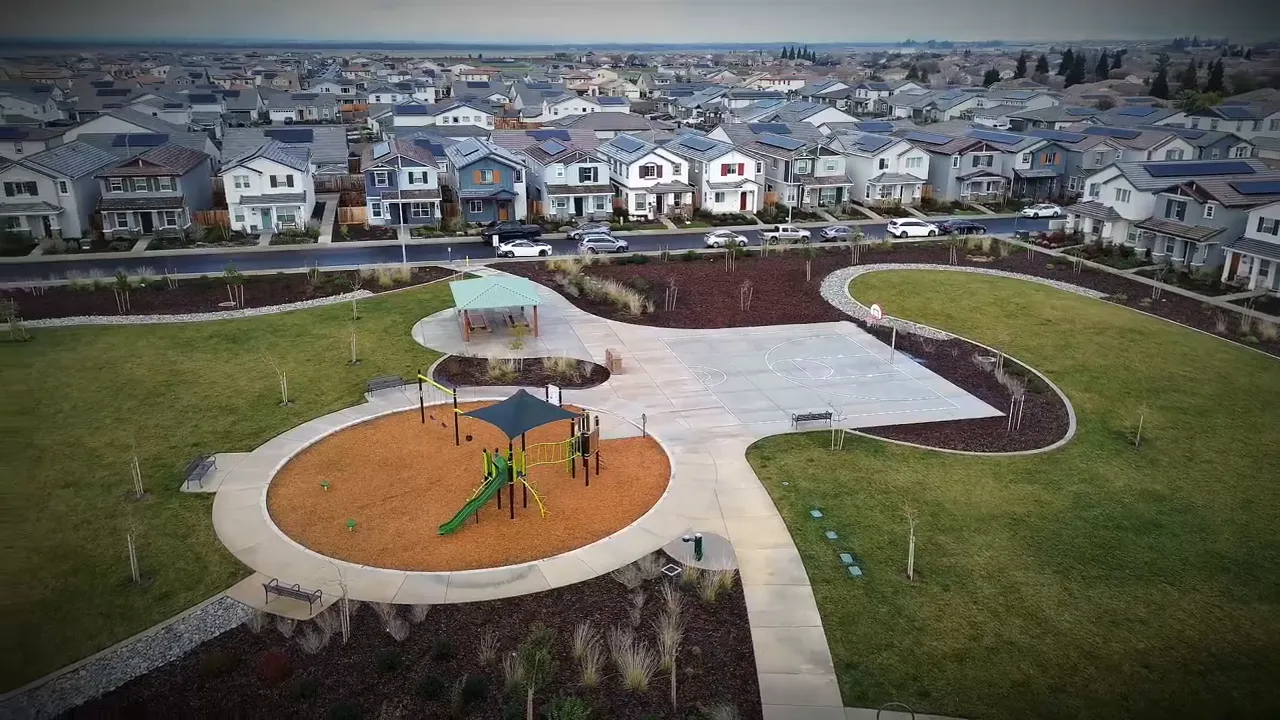
Search More New Build Communities in Rancho Cordova
Schools, Location, and Commute Near The Ranch in Rancho Cordova, CA
The Ranch falls within the Elk Grove Unified School District, one of the region’s well-regarded school systems. For families prioritizing school quality when shopping for affordable new construction homes in Rancho Cordova, CA, this alignment is an important selling point. Proximity to parks, trails, and community green space also makes the area attractive for active families and anyone who values access to the outdoors.
Who These Entry-Level Affordable New Construction Homes in Rancho Cordova, CA Are Built For
There is a specific pocket in The Ranch that was designed as an entry-level offering. This neighborhood contains about 69 lots and has just opened sales. Prices begin in the low to mid $500,000s depending on the floor plan and upgrades. These homes are intended for first-time buyers, small families, and buyers who want the resale potential of a newly built home without the luxury price tag.
Home sizes, layouts, and what to expect
- Four main floor plans covering roughly 1,850 to 2,150 square feet.
- Typical layouts include 3 to 4 bedrooms and 2.5 baths, with an upstairs loft area and laundry room in most plans.
- Starting points — the smallest floor plan is about 1,850 square feet (three bedrooms, 2.5 baths) and begins in the low $500,000s. The largest plan is about 2,150 square feet (four bedrooms, 2.5 baths) and starts in the high $500,000s.
These are truly affordable new construction homes in Rancho Cordova, CA when you compare square footage and standard finishes to older resale homes in the broader region. Builders are maximizing space with open main levels, large kitchen islands, and upstairs lofts that function as flex space for media, homework, or a play area.
Backyard and Lot Size Considerations
These entry-level lots are compact, with about 10 to 15 feet from the back of the home to the fence. That’s small compared to suburban lots a decade ago, but larger and more usable than some alley-load or patio-depth footprints found in denser developments. For many buyers, the tradeoff — a slightly smaller backyard in exchange for more interior living space and an attractive price point — is worth it.
Interior highlights you’ll appreciate
Key interior features across the plans include:
- Open concept family room and dining area anchored by a sizable kitchen island and abundant cabinets.
- Main floor powder room for guests.
- An upstairs loft or flex room that extends living space beyond the bedrooms.
- A second-floor laundry with cabinet storage to make everyday life easier.
- Master bedroom suites with private baths and walk-in closets in most plans.
Two Model Layouts to Visualize
While finishes and options differ, the model homes show two common approaches: one prioritizes a wide open kitchen and family area at the rear with the bedrooms and loft upstairs; the other keeps the foyer and half bath toward the front, with the kitchen and backyard access tucked behind the main living area. Both plans make the most of the available square footage and include upstairs laundry, multiple bedrooms, and a loft for flexible living.
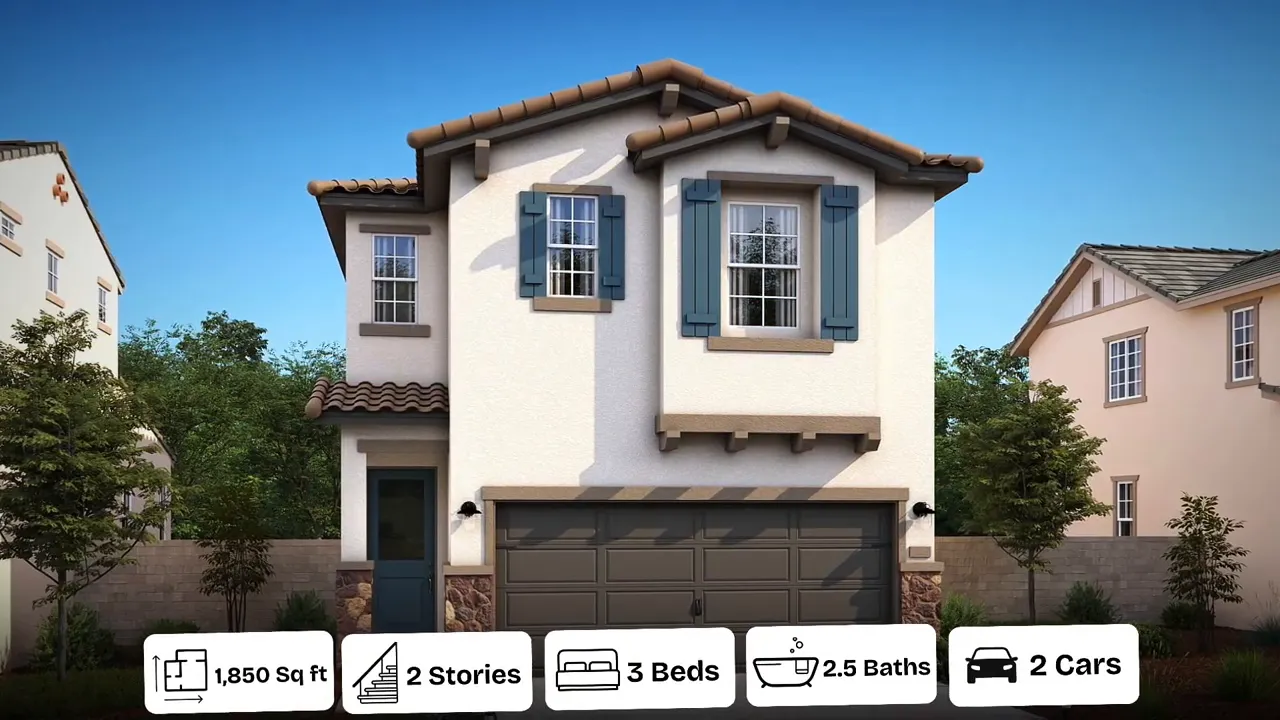
Kids, storage, and creative spaces
Several bedrooms are shown with playful loft-style bed nooks and built-in flexibility that will appeal to families. Storage is emphasized with closets, kitchen cabinetry, and an upstairs laundry storage zone. Buyers who need a dedicated office or guest room will find options in the larger floor plans.
Pricing Expectations and Value for Affordable New Construction Homes in Rancho Cordova, CA
Entry-level pricing in this pocket starts in the low $500,000s and climbs into the high $500,000s for larger footprints and upgraded finishes. When evaluating these homes, consider:
- Square footage per dollar compared to resale alternatives.
- Long-term appreciation potential from being in a master plan with significant amenities and open space.
- Monthly costs that include HOA fees for maintenance of parks and trails and any community management.
All together, the combination of layout, standard finishes, and community amenities makes these some of the more compelling affordable new construction homes in Rancho Cordova, CA on the market for buyers focused on space and future value.
How to Evaluate If The Ranch Community Fits Your Needs
- Identify which floor plan fits your lifestyle: need an office, more bedrooms, or a larger kitchen?
- Visit the models during different times of day to test natural light and traffic patterns.
- Compare lot depths: 10 to 15 foot backyards are common here, so prioritize indoor-outdoor flow and entertaining needs.
- Confirm school boundaries and any HOA rules that affect use of parks or exterior improvements.
Search More New Build Communities in Rancho Cordova
Next Steps and How to Tour Affordable New Construction Homes in Rancho Cordova, CA
If you want to explore these affordable new construction homes in Rancho Cordova, CA in person, bring a list of must-haves and deal breakers so appointments remain productive. Consider booking a short strategy call to discuss timelines, financing, and how to position offers when competition is present. For immediate scheduling, try the provided calendar or booking link and have your preapproval ready when you tour homes.
Book a 15-minute strategy call with us or call/text at (925) 922-3901. These resources will help you prepare and make informed decisions during the home search.
FAQs About Affordable New Construction Homes in Rancho Cordova, CA
How many homes are planned in The Ranch community and what types are available?
The Ranch is a large master planned community with roughly 1,400 homes in a mix of entry-level, mid-range, and luxury product types, plus a dedicated 55 and over neighborhood. Amenities include parks, a sports park, a butterfly garden, and nearly 198 acres of preserved open space.
What are the typical backyard and lot sizes for the entry-level neighborhood?
Entry-level lots have a backyard depth of about 10 to 15 feet from the house to the fence. These smaller lots still offer more outdoor space than some dense patio-only footprints, while providing larger interior living areas.
What are the starting prices and floor plan sizes?
Entry-level prices start in the low to mid $500,000s. Floor plans range from approximately 1,850 to 2,150 square feet, typically offering 3 to 4 bedrooms and 2.5 bathrooms.
Which school district serves The Ranch?
The Ranch falls within the Elk Grove Unified School District, known for strong schools in the region.
READ MORE: Pros and Cons of Buying a Quick Move-In Home: Why These Deals Might Be Your Best Option



