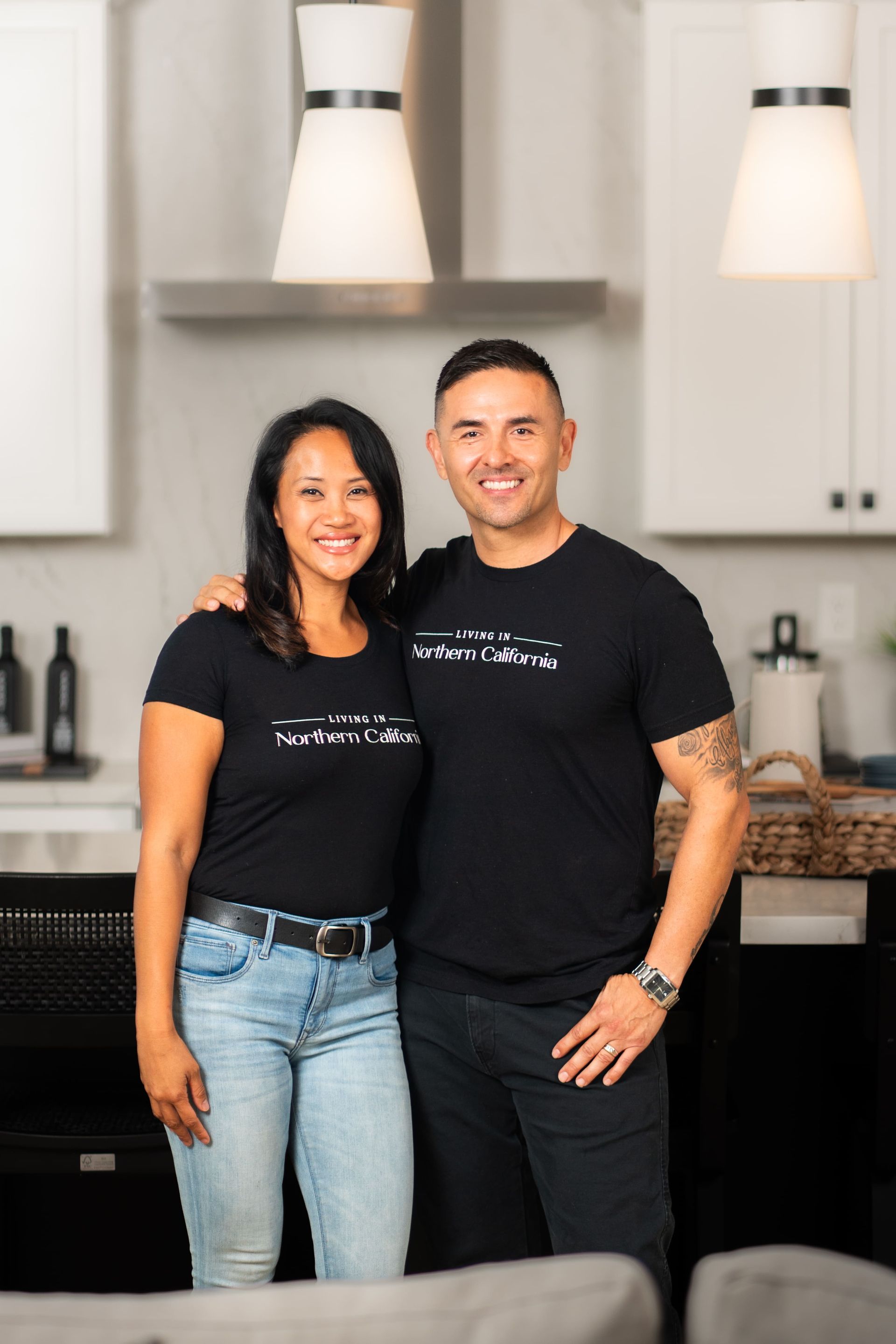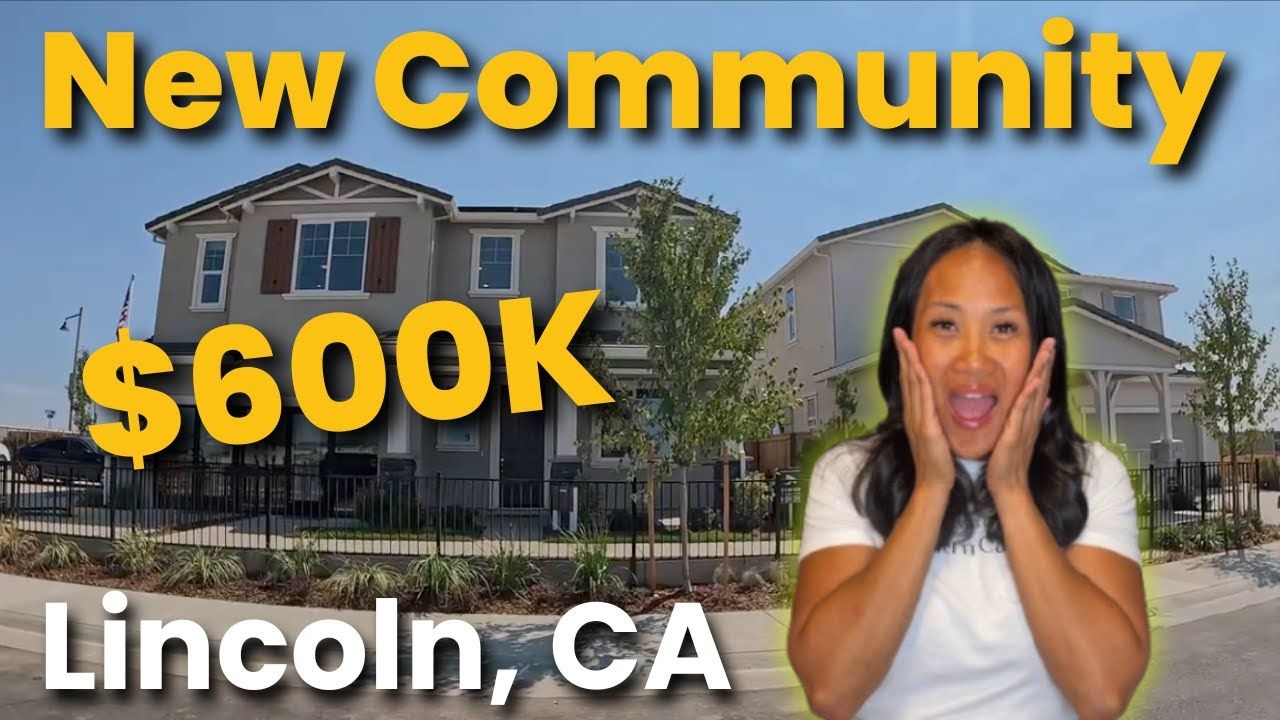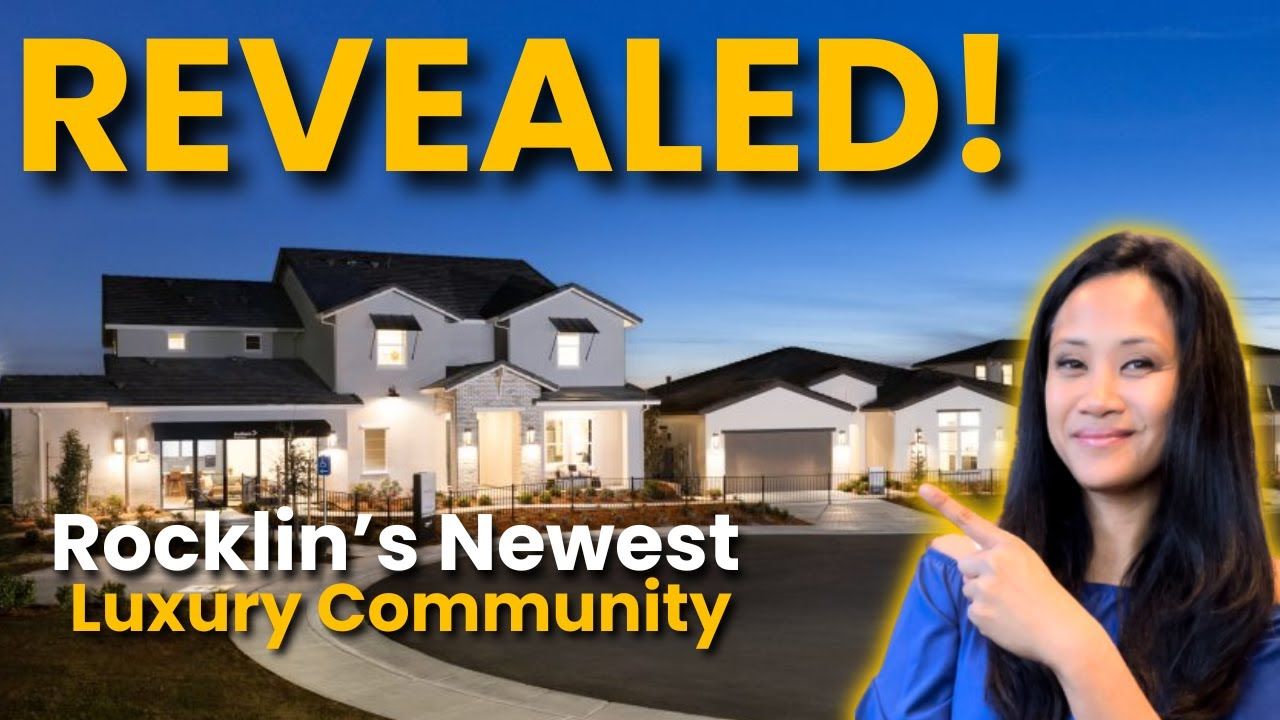New Homes in North Natomas, Sacramento: Plans, Prices & Incentives
North Natomas delivers a rare combination: easy access to Sacramento International Airport and downtown while still feeling like a neighborhood rather than a downtown block. If you want newer construction, reasonable pricing, and strong builder incentives, this area deserves a close look. Below is a practical guide to what is being built, how the communities are laid out, what to expect from the model homes, and the key buying tips that save you time and money.
Table of Contents
- Introduction: Location, Lifestyle, and Everyday Convenience
- North Natomas New Construction Homes and How Many to Expect
- Neighborhood Breakdown
- What Model Homes Show About Standard Features and Finishes
- Model Home Walkthrough Highlights
- Builder Incentives, Interest Rates, and How to Maximize Savings for North Natomas New Builds
- Buyer's Tips for North Natomas New Construction Homes
- Practical Considerations
- FAQs
- Final Thoughts
Introduction: Location, Lifestyle, and Everyday Convenience
North Natomas sits just north of the river and offers short commutes to major Sacramento destinations. The airport is roughly a 14-minute drive from the new communities, and downtown Sacramento is only about 16 minutes away. That proximity makes the area ideal for frequent travelers, event goers, and anyone who values short drives to the arena, restaurants, and nightlife without living in the dense city core.
Beyond commute times, North Natomas has easy access to outdoor recreation along the American River and Sacramento River. A regional park sits just a couple miles from the new neighborhood, with covered picnic areas, playgrounds, a small lake, and walking trails—great for families and people who like weekend strolls near water.
VIEW MORE NEW BUILDS FOR SALE IN NORTHERN CALIFORNIA
North Natomas New Construction Homes and How Many to Expect
The builder currently planning here is bringing roughly 700 homes across three distinct neighborhoods, and two additional builders are expected to join the development. That puts the total homes in the area at well over one thousand when full build-out occurs. The project mixes starter homes, mid-size family plans, and higher-end lots with nicer finishes and larger yards.
Neighborhood Breakdown
Each neighborhood targets a different buyer profile. Below is a practical breakdown of the three neighborhoods and the floor plan options in each, including current starting prices and square footage ranges. Prices are initial release prices and will vary by lot location, backyard size, and later-phase adjustments.
1. Starter neighborhood (two-story family homes)
- Square footage: Approximately 2,168 to 2,419 sq ft
- Starting price (initial release): Around $633,964
- Typical floor plans:
- Asheville smallest plan: 2,020 sq ft, 4 bedrooms, 3 bathrooms, starting near $564,000
- Residence 2: 2,168 sq ft, 4 bedrooms, 3 bathrooms, starting near $633,000
- Residence 3: ~2,400–2,419 sq ft, 5 bedrooms, 3 bathrooms, starting near $669,000
- Best for: First-time buyers, growing families, and buyers wanting value near the city.
2. Bridgeport at East Village (mid-size family homes)
- Square footage: About 2,300 to 2,700 sq ft
- Price range (starting): Approximately $650,000 to $699,000
- Floor plans:
- Residence 1: ~2,300 sq ft, 4 bed, 3 bath, starting around $650,000
- Residence 2: ~2,534 sq ft, 4 bed, 3 bath, starting around $658,000
- Residence 3: ~2,765 sq ft, 4 bed, 3 bath, starting around $699,000
- Best for: Families who want more living space without jumping to the highest-priced product.
3. Higher-end neighborhood (Durham) — larger lots, better finishes
- Price range: Starts around $699,000 and goes up to the mid $800,000s depending on plan and lot
- Unique features: Larger backyard lots, higher finish packages, homes that may include a bedroom downstairs
- Floor plan highlights:
- Single-story option: ~2,980 sq ft, 4 beds, 2 baths, starting around $699,000 — rare single-story plan in this project
- Residence 2: ~2,831 sq ft, 4 beds, 3 baths, starting around $769,000
- Largest plan: ~3,247 sq ft, 5 beds, 3.5 baths, starting around $843,000
- Best for: Buyers prioritizing outdoor space, split-level living options, and upgraded finishes.
They are the builders who offer the most incentives.
What Model Homes Show About Standard Features and Finishes
Model homes give the clearest picture of what comes standard and what is an upgrade. The standard package in much of this community includes tile flooring in main areas, granite counters in the kitchen, and cabinetry options that are included in the base price. Many homes also come with a washer, dryer, and refrigerator as part of the standard inclusions—an uncommon and valuable perk for buyers who want a move-in ready start.
Cabinet and counter space is generous in most plans, with large kitchen islands and walk-in pantries. Bathrooms and closets are sized for family living, and several plans include a first-floor bedroom and bath wing—ideal for multi-generational living or guests.
Model Home Walkthrough Highlights
Three representative model homes were staged to showcase the variety across neighborhoods: a single-story plan with a wide backyard, a two-story plan with loft space, and a plan that emphasizes efficient family flow with bedrooms grouped on one wing.
Model 1: Single-story family plan
- Size and layout: Approximately 2,470 sq ft, 4 bedrooms, 2.5 bathrooms
- Feature highlights: Front wing with three bedrooms, shared bathroom, and laundry; large open kitchen with island and pantry; sizable master suite with a large walk-in closet; generous backyard for the product tier.
Model 2: Two-story plan with loft
- Size and layout: Mid-range two-story plan showing the builder's standard package
- Feature highlights: Ground floor bedroom and full bath, a visible "Harry Potter" closet for under-stair storage, tile floors, granite counters, and included cabinets. Upstairs contains a large loft, laundry room, master suite, and two additional bedrooms.
Model 3: Efficient family footprint with upstairs bedrooms
- Size and layout: A plan that emphasizes a strong kitchen/dining/living core plus upstairs bedrooms and loft
- Feature highlights: Big kitchen island, abundant cabinetry, garage access into the home, included refrigerator and blinds in many examples, peek of a larger backyard in the higher-end neighborhood.
Builder Incentives, Interest Rates, and How to Maximize Savings for North Natomas New Builds
One of the most compelling parts of buying new construction in this area is the incentives. The builder is known for offering above-average incentives, which may include temporary buy-downs on interest rates. At the time this information was gathered, some homes were available with a 4.99 percent interest rate, significantly below typical resale mortgage rates that were around 6 percent.
When purchased with an incentive like a temporary buydown, monthly payments during the early years of the mortgage can be materially lower, which improves affordability and cash flow while you settle into the home. Keep in mind these promotions change over time and can be tied to specific lots or floor plans.
Buyer's Tips for North Natomas New Construction Homes
If you are serious about new construction, do not walk into the builder's model center without an agent if you want professional representation. Builders often require initial registration, and once a buyer is registered directly with the builder, a third-party agent may not be able to represent them on that same lot. Working with an agent from your first visit ensures you do not miss out on negotiation assistance or incentives that are easier to secure with representation.
Agents who specialize in new construction understand:
- how incentives are structured,
- which lots are likely to appreciate,
- what upgrades are worth the investment, and
- how to compare true costs between builder financing and outside lenders.
- how incentives are structured,
- which lots are likely to appreciate,
- what upgrades are worth the investment, and
- how to compare true costs between builder financing and outside lenders.
Ready to get started? Book a 15-minute strategy call with us to help you get started on your home buying journey.
Practical Considerations
- Lot selection matters: Backyard size, orientation, and corner vs interior lots affect both price and livability.
- Bedroom placement: Several plans offer a downstairs bedroom for guest or multi-generational use; many others put most bedrooms upstairs with a loft.
- Standard inclusions: Washer, dryer, refrigerator, blinds, tile floors, granite countertops, and standard cabinetry vary by product line—confirm what is included with sales counselor and in writing.
- Future phases and price increases: Builders typically increase prices as they release phases. If a specific lot or phase matters to you, act early or be prepared for higher prices later.
VIEW MORE NEW BUILDS FOR SALE IN NORTHERN CALIFORNIA
FAQs
How far is North Natomas from Sacramento International Airport and downtown?
The airport is about a 14-minute drive and downtown Sacramento is roughly 16 minutes away under normal traffic. These short commutes make the area convenient for traveling and for accessing downtown events and amenities.
What types of homes and price ranges are being offered?
The development includes starter two-story homes around 2,020 to 2,419 sq ft starting in the mid $500,000s to mid $600,000s, mid-size plans from about 2,300 to 2,700 sq ft in the high $600,000s to around $699,000, and higher-end homes with larger yards and finishes starting around $699,000 and going into the $800,000s.
Are any single-story homes available?
Yes. The higher-end neighborhood includes the only single-story plan in this project, roughly 2,980 sq ft with four bedrooms and two bathrooms, starting around $699,000 in the initial releases.
What appliances or features are included in new homes?
Many plans include a washer and dryer and refrigerator as standard. Other common features are tile floors in main areas, granite countertops, and included cabinetry in the standard package. Confirm the exact inclusions for your chosen plan and lot in the sales agreement.
How can I secure the best incentives?
Work with an agent experienced in new construction and attend the first builder visit with them. Agents can help negotiate incentives, explain temporary interest rate buydowns, and ensure you are registered correctly so you do not lose representation options.
How many homes will be built in this area?
This builder plans roughly 700 homes by itself in the development, and two other builders plan to join, bringing the total to more than one thousand homes in the broader neighborhood as build-out progresses.
Are parks and outdoor amenities nearby?
Yes. A regional park is just around 2.2 miles away with picnic areas, playgrounds, trails, and a small lake. River access to the American River and Sacramento River is also convenient, offering recreational opportunities within a short drive.
Final Thoughts
North Natomas is a strong option if you want new construction within easy reach of the airport and downtown Sacramento. The three neighborhoods offer diverse product choices for first-time buyers, growing families, and those who want larger yards and upgraded finishes. Builder incentives and included appliances make move-in easier, but the biggest advantage comes from working with a knowledgeable agent who can protect your buying position and help maximize incentives. If proximity to events, short commutes, and newer home features are priorities, this community warrants a tour and a thoughtful comparison to resale alternatives. If you’re ready to buy or want help touring new homes, call or text me at (925) 922-3901 to get started.
READ MORE: Don't Go Alone: What Every Northern California Buyer Should Know About New Construction











