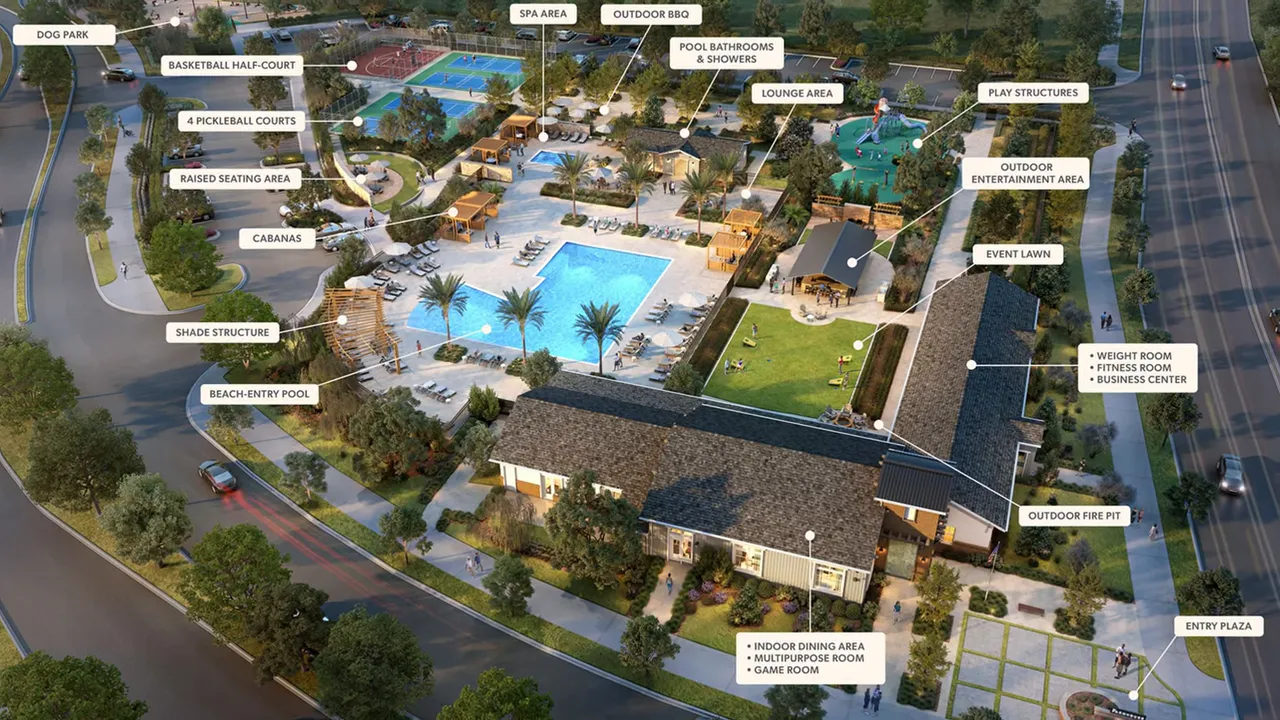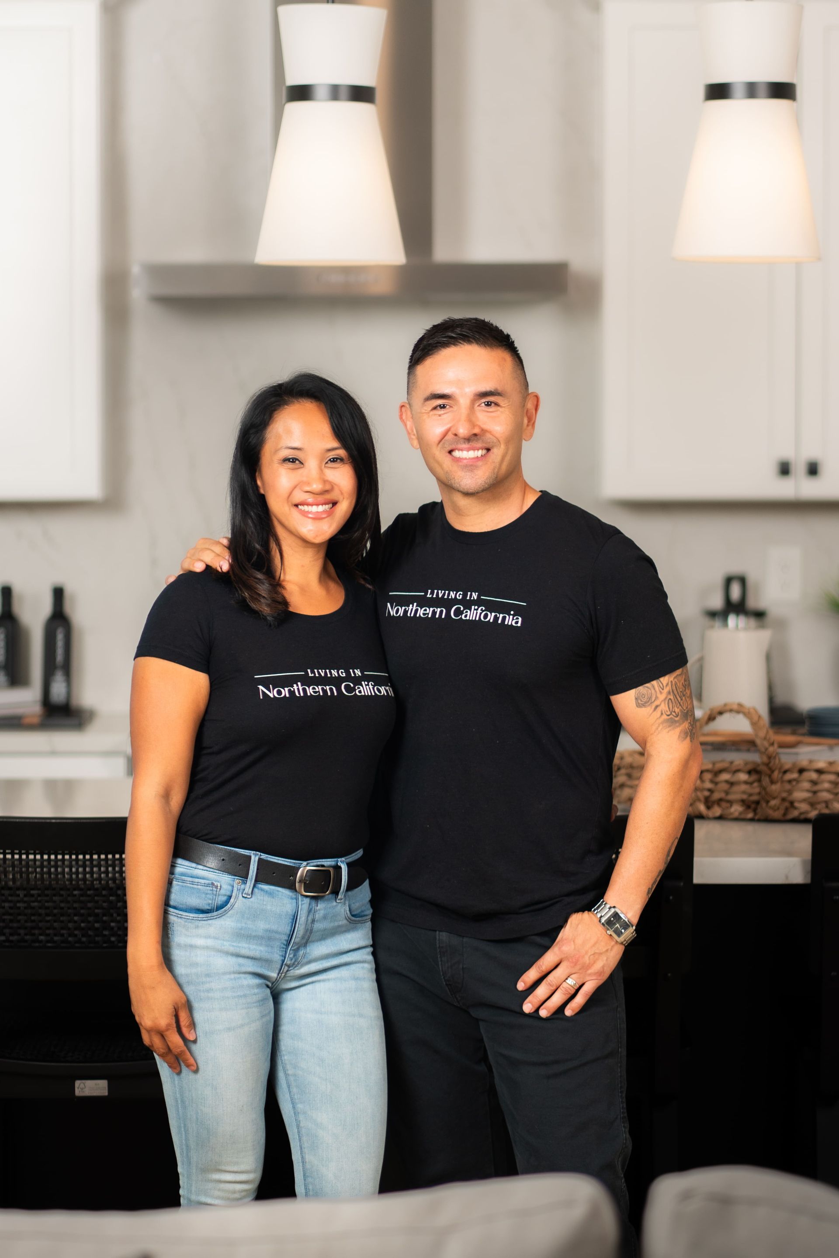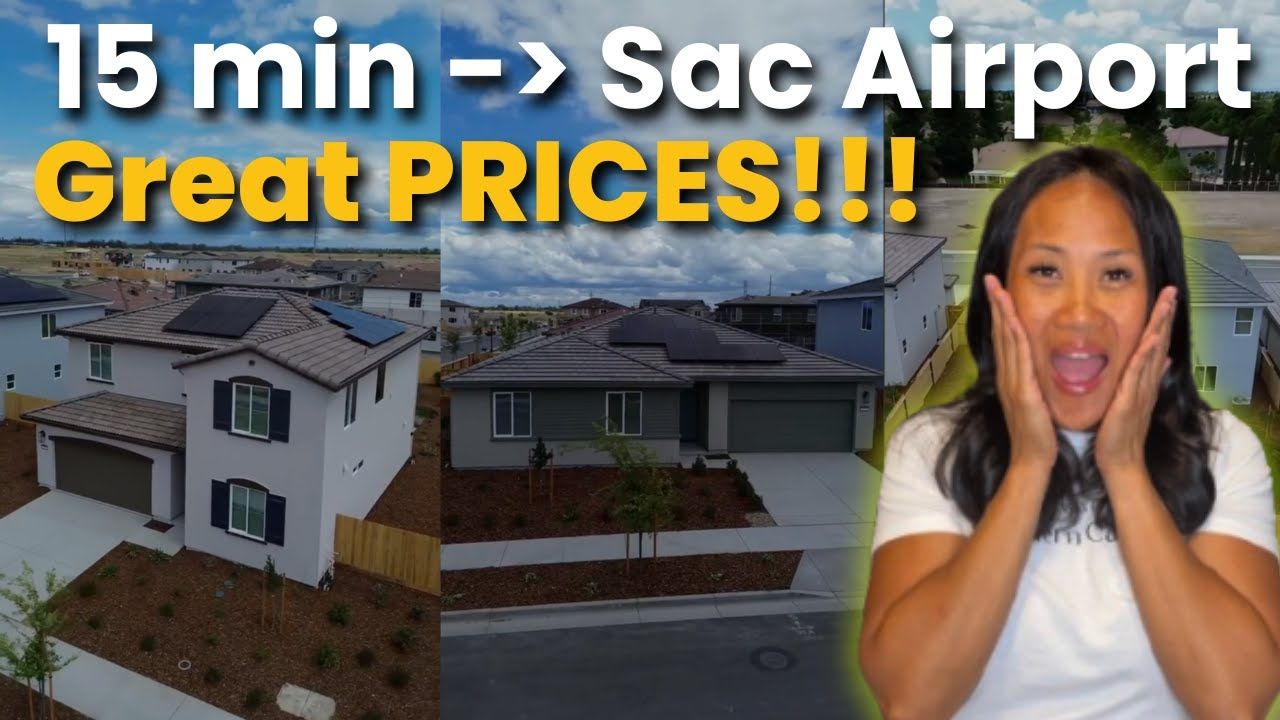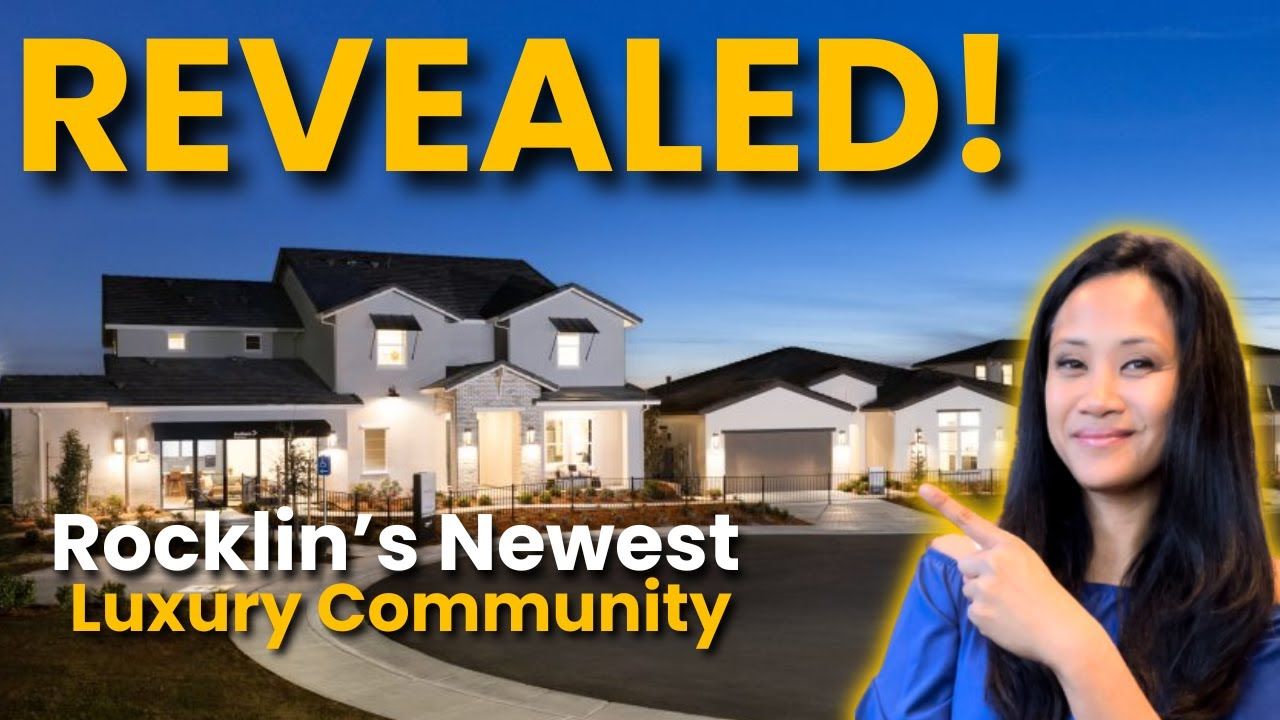Brand New Community Starting in the Mid $600k Lincoln, CA
If you're considering moving to Lincoln, CA, you're in the right place. In this post, I walk you through a brand new community just off the Ferrari Ranch exit in Lincoln. In the video tour I shared, we explored model homes, pointed out community amenities, and mapped out the local shopping, schools, and fun things to do nearby. Below is a detailed, room-by-room breakdown, an honest comparison of the two model homes we toured, and everything you need to know if you're serious about moving to Lincoln, CA.
Table of Contents
- Why Lincoln—and Why This New Community?
- Model Home #1: Floor Plan Walkthrough
- Model Home #2: A Different Feel and Flexible Guest Suite Option
- Which Floorplan is Right for You?
- Location and Local Amenities: Why This Spot is Convenient
- Buying New Construction: Important Tips
- Timeline, Pricing, and Practicalities
- FAQs About Moving to Lincoln, CA
- Final Thoughts: Is Moving to Lincoln, CA Right for You?
Why Lincoln—and Why This New Community?
Lincoln has been growing steadily and for good reason. If you're moving to Lincoln, CA you get a quieter suburban feel compared to downtown Sacramento while still being close to shopping, restaurants, and major commuter routes like Highway 65. This particular new community will build roughly 250 homes in its first phase with three different builders on site. That means early buyers have choices in floorplans, styles, and incentives.
The community center planned for this development is a real highlight if you're moving to Lincoln, CA with an active lifestyle or a family. Imagine a pool for weekend lounging, a gym for quick workouts, outdoor entertainment spaces for neighborhood events, pickleball courts (a huge trend right now), and even a dog park so your furry family members have a place to play.

Quick snapshot: What this community offers
- Approximately 250 homes in phase one
- Three builders offering multiple floorplans
- Community facility with pool, gym, dog park, outdoor entertainment
- Pickleball courts
- Close proximity to Lincoln Crossing shopping (Target, Sprouts, In-N-Out, Home Depot)
- Near Kaiser Permanente Lincoln and local schools
SEARCH NEW BUILD COMMUNITIES IN LINCOLN, CA
Model Home #1: Floor Plan Walkthrough
I toured a model I hadn't seen before and loved how the layout used space. This plan is a two-story home with flexible living spaces—great for families or buyers wanting a designated work or guest space.
First floor: Porch, bedroom, and open main living
The front porch has instant curb appeal and room for chairs—perfect for watching sunsets or greeting neighbors. When you step inside you immediately see the staircase and a bedroom right up front, which is handy for guests or as a home office if you're moving to Lincoln, CA and need flexible space.
The first floor also includes a full bathroom and a large main area where the living room, kitchen, and a separated dining area flow well together. I especially liked that the dining area is distinct from the living room—some buyers prefer this separation instead of a completely open single space.
Kitchen highlights
The kitchen island stood out with a rounded edge that breaks up the boxy island look. There's plenty of cabinet space all around: fridge on one wall, pantry, dishwasher tucked in, and room for barstools along the island. Practical set-ups like a generous pantry and multiple cabinet runs make day-to-day living easier—an important factor when you’re moving to Lincoln, CA and want modern convenience.
Second floor: Loft, bedrooms, and master suite
Upstairs, the loft provides a cozy secondary living area—perfect for a game corner, homework station, or media nook. Right next to the loft is the laundry room for convenience.
There are two additional bedrooms and a full bathroom with double sinks—nice for kids or shared families. The primary suite is generous with room for a large bed, dresser, and a cozy reading chair by the window. The primary bathroom also features double sinks and a walk-in closet with plenty of storage.
Model Home #2: A Different Feel and Flexible Guest Suite Option
The second model showcases a different approach to everyday living. It has strong curb appeal and a welcoming front porch—ideal if you love neighborhood interaction and porch sitting. The key difference here is the optional guest suite on the main floor.
Main floor: Guest suite vs formal dining
This plan offers an optional guest suite on the first floor—a bedroom and full bathroom that can either serve as a formal dining room or a private space for older parents, extended family, or renters. That flexibility is huge for people moving to Lincoln, CA who want future-proof homes or multigenerational living options.
Kitchen and everyday living
In this home, the kitchen, dining, and living areas flow together in a more open plan. You'll find the island, stainless steel appliances, a double sliding door that brings incredible light into the space, and a mudroom and pantry off the garage entry. Lots of cabinet space makes this plan feel very practical for day-to-day tasks.
Upstairs: Large loft and separated bedrooms
Upstairs has a very large loft and a master suite with a stand-up shower and a massive walk-in closet. The remainder of the bedrooms are grouped down one side of the loft, creating a natural separation between the master and kid or guest spaces—nice for privacy and noise control.
Which Floorplan is Right for You?
Both models have strengths depending on your lifestyle. If you're moving to Lincoln, CA and need a main-floor bedroom for parents or frequent guests, the second model's guest suite option might be the best fit. If you prefer a more separated dining space and distinct living zones, the first model's layout could be more appealing.
Consider these questions when deciding:
- Do you need a main-floor bedroom for multigenerational living or long-term guests?
- Do you want a separate dining room, or do you prefer an open-concept kitchen/dining/living area?
- How important is a loft as a second living area or homework/media space?
- Do you want a larger master closet and more separation from the other bedrooms?
Location and Local Amenities: Why This Spot is Convenient
This community sits just off the Ferrari Ranch exit, and on the other side of the freeway you’ll find Lincoln Crossing—an established shopping hub with practical retailers and dining options. If you're moving to Lincoln, CA you’ll appreciate the proximity to everyday needs.
Nearby shopping and dining
Within minutes you have:
- In-N-Out Burger
- Sprouts Farmers Market6
- Target
- Home Depot
- Local favorites like Kobe Teppanyaki & Sushi
Healthcare and schools
Kaiser Permanente Lincoln is just about one exit away on Highway 65—convenient for families or anyone who wants quick access to medical services. 12 Bridges High School is nearby as well, which can be a plus for families researching schools.
Parks, sports, and local activities
Lincoln has charming local offerings such as McBean Park, which hosts baseball games and community events. We’ve taken our son to play here—there’s a family-friendly vibe and local teams like the Potters that keep weekend entertainment affordable and nostalgic.
For wine and beer lovers, Wise Road in Lincoln is dotted with wineries and breweries. One of my favorites is GoatHouse Brewery—kid-friendly with goats to feed and on-site hops. If you enjoy tasting rooms and local events, this is a delightful local scene to explore when moving to Lincoln, CA.

Buying New Construction: Important Tips
If you're moving to Lincoln, CA and considering a new construction home, here are practical tips to guide you through the process:
- Use an agent like us who knows new construction: Many builders require buyers to be accompanied by an agent on their first visit to secure agent representation. If you don’t bring an agent, you may miss out on negotiated incentives or upgrades.
- Ask about incentives and timelines: Builders often offer incentives like closing cost credits, rate buydowns, or upgraded appliances. Clarify lot premiums and expected construction timelines.
- Understand HOA rules and fees: New communities tend to have homeowners associations that govern common areas, landscaping, and amenities. Ask for the HOA budget and rules ahead of purchase.
- Check utility and tax estimates: Request property tax estimates and ask about utility providers to budget for monthly costs accurately.
- Inspect finishes and warranty details: Know what’s included in the base price and what’s an upgrade. Familiarize yourself with the builder’s warranty and what is covered during the first year and beyond.
Timeline, Pricing, and Practicalities
This community is marketed starting in the mid-$600k range—an attractive option if you’re moving to Lincoln, CA and looking for new construction with modern amenities. Pricing varies by builder, lot size, orientation, and included upgrades.
Build timelines depend on when you select your lot, options, and the builder’s schedule. If you’re looking for quicker occupancy, ask about spec homes already underway or inventory homes that may close faster than a custom build.
FAQs About Moving to Lincoln, CA
What is the price range for homes in this community?
Homes start in the mid-$600k range for the base models we toured. Final pricing depends on builder, lot location, and upgrades. If you’re moving to Lincoln, CA and want exact pricing, reach out so we can pull current builder price sheets—these change frequently.
When will the community amenities be completed?
Amenities like the pool, gym, and dog park are part of the community plan and typically open in phases. Builders and HOAs set schedules—expect amenities to come online after a certain percentage of homes are complete. Always ask the on-site team for estimated completion dates.
Are there homeowners association (HOA) fees?
Yes. New communities usually have HOA fees to cover landscaping, community amenities, and common area maintenance. HOA fees vary by development—get the fee schedule and services included before you sign.
Is there a guest suite option in any of the floorplans?
Yes—the second model we toured offers an optional main-floor guest suite. This can be a bedroom and full bath that alternatively can serve as a formal dining room depending on your needs.
How long does building a new home take?
Build times vary by builder and how customized the home is. A straightforward spec home or inventory home can be ready in a few months if already underway, while a full custom build with selected options can take 6–12 months or longer. Ask the builder for estimated timelines and milestone dates.
What schools serve this area?
The community is near several schools, and 12 Bridges High School is close by. School boundaries can change—check the local district maps and confirm which schools serve your specific lot if schools are a deciding factor when moving to Lincoln, CA.
How’s the commute to Sacramento?
Lincoln is north of Sacramento with direct access via Highway 65 and other routes. Commute times depend on your exact destination and traffic, but many buyers moving to Lincoln, CA find the commute manageable compared to living further out.
Are there shopping and grocery options nearby?
Yes—Lincoln Crossing includes convenient shopping and restaurants such as Target, Sprouts, Home Depot, In-N-Out, and local eateries like Kobe Japan. It’s very practical for everyday errands and dining out.
Can I visit the community without an agent?
You can visit, but most builders require that your agent be present on your first visit to secure agent representation. If you don’t have an agent, I recommend contacting us so we can accompany you and make sure you receive the best negotiating position and information.
What family-friendly activities are available locally?
Lincoln offers parks like McBean Park, local baseball games, wineries and breweries that are family-friendly, and community events. There’s a small-town feel with plenty of family activities nearby.
Final Thoughts: Is Moving to Lincoln, CA Right for You?
If you're seeking new construction, modern amenities, and a family-friendly community in a growing area, moving to Lincoln, CA is worth serious consideration. This particular development brings the convenience of nearby shopping, healthcare access, and community amenities together with flexible floorplans that suit a variety of lifestyles—whether you need a main-floor guest suite, want a separated dining room, or prefer an open-concept layout.
When shopping new construction, remember to get agent representation, ask for current incentives, and verify HOA and community timelines. If you want a guided tour of this community or other areas around Sacramento and Northern California, we'd be happy to show you around and help you navigate builder options.
Contact & resources
If you're seriously considering moving to Lincoln, CA or would like a tour of this new community, book a quick strategy call or a community tour. We can set up builder appointments, explain incentives, and provide our free relocation guide to help plan your move.
- Download our FREE Relocation Guide : Everything You Need To Know Before Moving To The Sacramento Region (contact for link)
- Book a 15-minute strategy call : schedule to discuss goals and preferred neighborhoods
-
Call or text 925-922-3901 for rapid responses and to set up an on-site tour
More about Living in Northern California
We love helping families and buyers move to Lincoln, CA and the surrounding region. Whether you're a first-time buyer, relocating, or looking for a more spacious home for a growing family, there are exciting opportunities in new builds like this one. If you'd like more information, let us know what you're looking for—budget, must-have features, and timeline—and we'll tailor recommendations and community previews specifically for you.
Frequently requested next steps
- Decide must-haves (guest suite, separate dining, large loft, number of bedrooms)
- Request current builder price sheets and available lots
- Schedule a guided community tour with an agent present
- Review HOA documents and community amenity timelines
- Get pre-approved so you’re ready to act when the right lot appears
Thanks for reading—if you're considering moving to Lincoln, CA and want help navigating new construction or resale listings, reach out and we'd love to help you explore options and guide you through the process.











