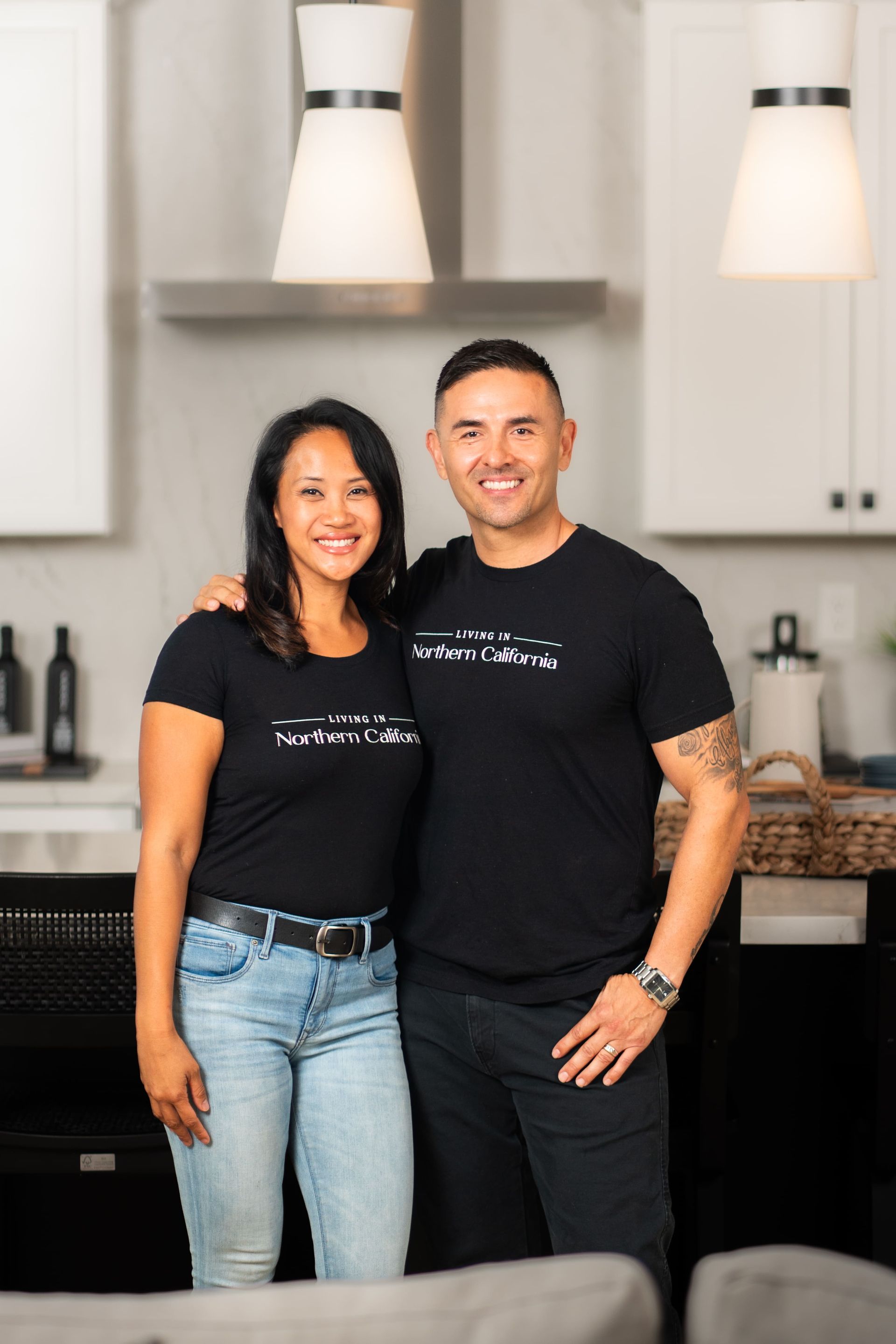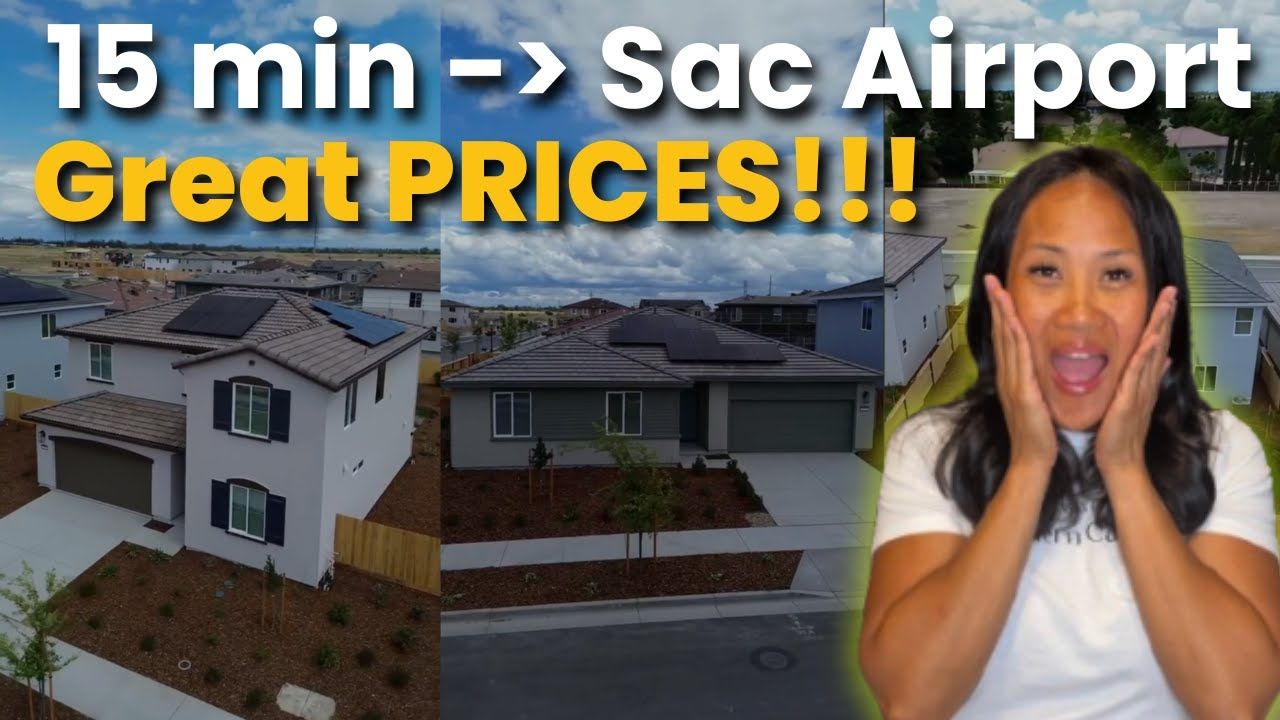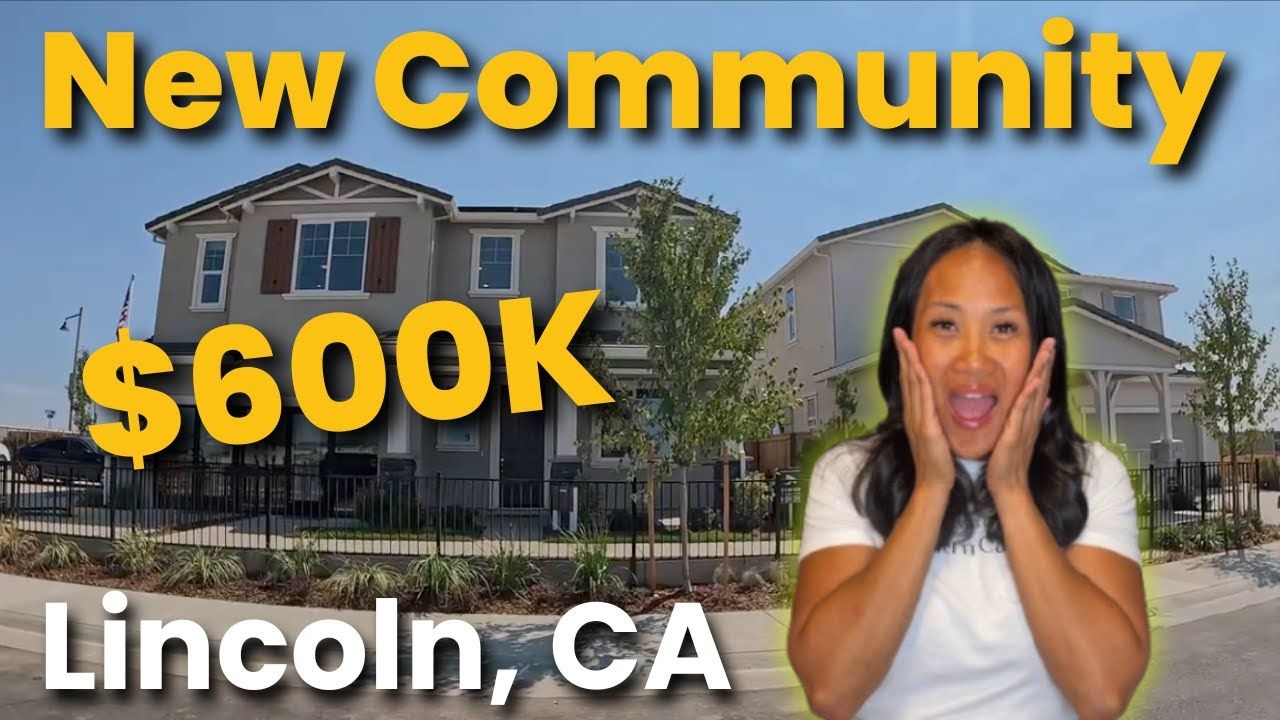Brand New Lincoln CA Community | 700+ Homes Coming Soon!
Today I’m excited to walk you through a brand-new community in Lincoln, CA that just opened its doors. If you're thinking about moving to Lincoln, CA, this post will give you an in-depth tour of the model homes, lot sizes, neighborhood layout, HOA basics, and the nearby McBean Park (a local favorite). Whether you’re actively searching for new construction or just curious about what makes Lincoln special, this guide will help you picture life here and decide if moving to Lincoln, CA might be right for you.
Table of Contents
- Why This New Community Matters if You're Moving to Lincoln, CA
- Overview of This Community: Three Neighborhoods, Three Model Homes
- Lot Sizes, Yard Options, and Personalization
- HOA, Community Amenities, and What to Expect Long-term
- Local Parks and Recreation: McBean Park and Community Life
- Practical Tips if You’re Moving to Lincoln, CA and Considering This Community
- Costs to Expect (Very General Guidance)
- FAQs About Moving to Lincoln, CA
- Final Thoughts: Is Moving to Lincoln, CA Right for You?
- Closing
Why This New Community Matters if You're Moving to Lincoln, CA
This master-planned area is more than a handful of houses — builders are planning roughly 700+ homes in the early phases and, when combined with other builders over time, the master plan is expected to reach nearly 3,000 homes. For anyone moving to Lincoln, CA who values community amenities and thoughtful design, this project promises a man-made lake, village square, restaurants, shopping, and green spaces — the kind of infrastructure that shapes day-to-day life.
If you’re moving to Lincoln, CA and considering new construction, there are important timing and representation tips you should know: secure a Realtor before you register with the builder. Many builders won’t allow later representation if you’ve already signed in on your own — a pro tip many buyers learn the hard way.
VIEW MORE HOMES FOR SALE IN LINCOLN, CA
Overview of This Community: Three Neighborhoods, Three Model Homes
The community features three distinct collections of homes, and the builder brought three model homes — one from each collection — to showcase the range of layouts and sizes available. Lot sizes vary from approximately 6,500 sq. ft. up to 16,000 sq. ft., and home sizes range from about 1,600 sq. ft. all the way over 3,000 sq. ft.
HOA? Yes. For people moving to Lincoln, CA who prioritize low-maintenance yards, shared amenities, and neighborhood standards, an HOA can be a big plus. Make sure to review HOA documents early in the buying process so you understand dues, landscaping responsibilities, and any exterior modification rules.
What the Model Homes Show
- Model 1: 2,161 sq. ft., two-story home — good option for families who need flexible space and a private bedroom downstairs.
- Model 2: 2,675 sq. ft., two-story home — more open living spaces, large island, and a junior suite on the main floor.
- Model 3: 2,641 sq. ft., single-story home with three-car garage — ideal for buyers preferring single-level living and generous garage/storage space.
Model Home Tour: 2,161 Sq. Ft. Two-story — Practical Family Layout
The first model I toured is 2,161 sq. ft. and emphasizes efficient family flow. As soon as you step in, you’ll notice the convenient garage access and a downstairs bedroom paired with a full bathroom that includes a stand-up shower — a practical arrangement for guests, an older family member, or a home office that doubles as a bedroom.
Kitchen and living spaces are arranged in a connected but defined way. There’s a large island with a deep sink and dishwasher, ample cabinet space, a gas stove, and a pantry. The fridge area offers a built-in coffee bar option — a small design touch that can make everyday mornings easier. A covered little porch at the front gives the home curb appeal and a casual spot to say hello to neighbors.
Upstairs, the layout puts the laundry room near the bedrooms — a functional placement that many buyers appreciate. There’s a bedroom with a walk-in closet that could serve as a "man cave" or playroom, a shared bathroom with a thoughtful design that separates the shower/toilet area from the sink (handy when multiple people need access), and a primary suite with both bathtub and stand-up shower plus double sink vanity and walk-in closet.
If you’re moving to Lincoln, CA and want a home that blends everyday convenience with options for guests, this floorplan could be a strong contender. It’s approachable, easy to maintain, and offers usable outdoor space for small gatherings or gardening.
Model Home Tour: 2,675 Sq. Ft. — Open Flow With Entertaining in Mind
The second model is a larger two-story plan at about 2,675 sq. ft. It immediately stands out with high ceilings and a welcoming foyer with the staircase up front. There’s a flex room up front that’s staged as an office and receives great natural light from two windows — perfect for work-from-home days or a formal living room.
The kitchen is one of my favorite parts of this plan. The sink sits under a window, which lets you keep an eye on the backyard while you wash up. That design also frees up the island to be used entirely for entertaining: food, seating, and serving. I personally prefer islands without sinks when I entertain because guests can see when the sink’s in use — minor, but it matters at parties.
Behind the main dining room, there’s a junior suite — a private bedroom with its own bathroom on the main floor — which is a smart touch for in-laws or overnight guests. Upstairs features a loft space that works as a second living area, media room, or play zone. The primary suite is generous, with two walk-in closets (his-and-hers or two-for-her), separate vanity areas with a tub placed between them, and a stand-up shower.
For families moving to Lincoln, CA who prioritize entertaining and flexible guest spaces, this model blends functional family living with spaces that flex to your needs.
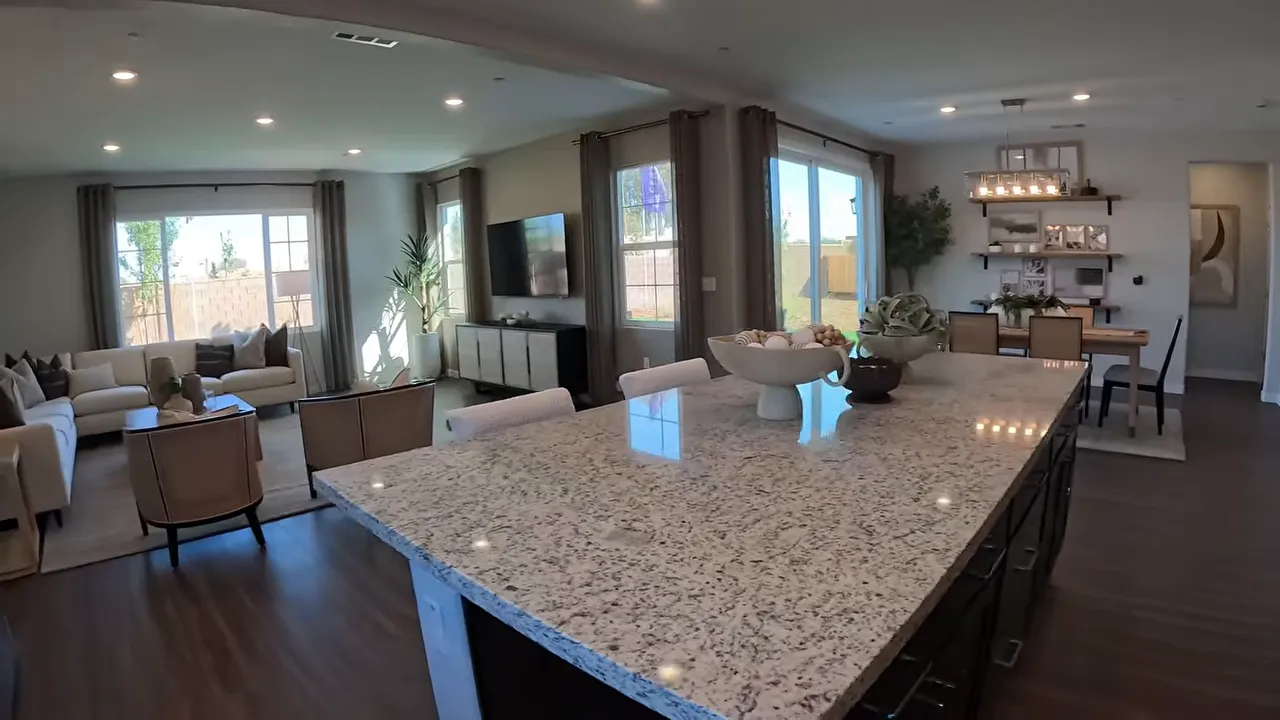
Model Home Tour: 2,641 Sq. Ft. Single-story — Accessible Living With Space
The third model is a single-story layout at roughly 2,641 sq. ft. with a three-car garage — that extra garage bay is a big selling point for hobbyists, car enthusiasts, or anyone who needs workshop space. The interior features a broad central walkway and a layout that separates bedrooms while providing a large open family room, kitchen, and dining area.
Two bedrooms share a bathroom on one side of the home, while a junior suite (a bedroom with an en-suite bathroom) provides privacy on the other side — a great layout for multi-generational living or guests. The primary suite connects directly to a private area with backyard access, plenty of natural light, separate vanity sinks, a large stand-up shower, bathtub, and two closets (one larger than the other).
For those moving to Lincoln, CA who want single-level living and generous garage/storage, this floorplan offers balance — comfortable bedrooms, a hostess-ready kitchen, and a covered patio in the backyard for shaded outdoor time.
Lot Sizes, Yard Options, and Personalization
Lot sizes in this community range substantially — roughly from 6,500 sq. ft. up to 16,000 sq. ft. — which means your choice of lot will affect your backyard size and privacy. Backyards I saw were “pretty decent” in size, but remember all lots are unique. If you’re moving to Lincoln, CA specifically looking for a big backyard for a pool or separate ADU, ask the builder for lot maps and future neighborhood plans before you sign.
The models show typical personalization options — upgraded cabinets, island finishes, pantry placements, and extra windows. New construction gives you the advantage of choosing finishes and sometimes altering floorplan elements during early phases. If you plan to make changes, budget for upgrades and keep a timeline in mind; popular options sell out quickly.
HOA, Community Amenities, and What to Expect Long-term
The neighborhood will include an HOA, which generally maintains common areas, enforces architectural guidelines, and funds shared amenities. For people moving to Lincoln, CA, an HOA often means professionally maintained entrances, planned landscaping, and possibly community events — but you’ll have monthly dues and rules to follow. I always recommend buyers get a copy of the HOA covenants, conditions, and restrictions (CC&Rs) early and review the budget and reserve study.
Long-term, the larger master-plan includes a man-made lake and village square — this signals a community designed for walkability and neighborhood gathering spaces. If you’re moving to Lincoln, CA and prioritize a walkable environment or local dining and retail, the final build-out could significantly increase convenience and social life nearby.
Local Parks and Recreation: McBean Park and Community Life
One of the best parts of this location is its proximity to McBean Park, just minutes from the new neighborhood. If you’re moving to Lincoln, CA and want outdoor options, McBean Park is a local hub: green lawns, an aquatic center, event space used for Fourth of July parades, and a baseball field where William Jessup University and the Potters play.
The Potters — a small local wood-bat team — offer affordable, hometown baseball vibes. Games are inexpensive (often around $7 on weeknights), with food trucks, hot dogs, and beer. We’ve been a few times — it’s that classic small-town baseball experience that feels like home. For families moving to Lincoln, CA who value community events and affordable nights out, McBean Park is a major plus.
Nearby conveniences
- Downtown Lincoln is close — local shops, restaurants, and seasonal events are within easy reach.
- Wineries and breweries nearby for weekend outings.
- Planned village square: restaurants and retail will add convenience within the master-planned neighborhood as it develops.
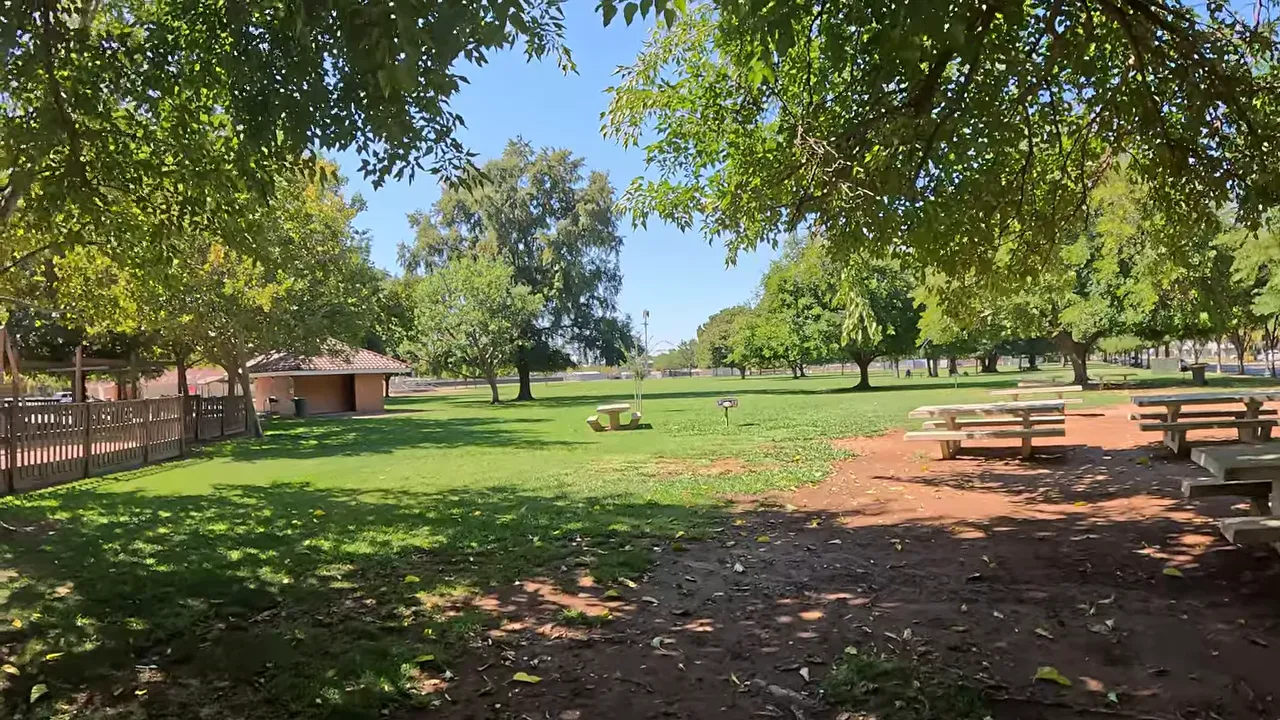
Practical Tips if You’re Moving to Lincoln, CA and Considering This Community
- Get representation early: Hire a Realtor ( reach out to me at 925-922-3901 ) before registering with the builder. It protects your advocacy and can preserve your right to commission representation.
- Review HOA docs: Request CC&Rs, budgets, and reserve studies to understand dues and restrictions.
- Pick your lot carefully: Consider sun orientation, backyard size, and proximity to traffic or amenities.
- Plan for upgrades: Decide early on finish choices and upgrades to avoid limited availability later.
- Ask about future phases: Understand neighboring builders, community timeline, and infrastructure like schools and retail.
Who this community is best for
If you’re moving to Lincoln, CA and you want a family-friendly master-planned neighborhood with modern floorplans, a variety of lot sizes, and both single- and two-story options, this community checks a lot of boxes. It’s well-suited for:
- Growing families who need multiple bedrooms, junior suites, and flexible living areas.
- Buyers looking for new construction with personalization opportunities.
- Sellers downsizing to single-story living who still want generous garage space.
- People who want community amenities like parks, a lake, and future local shops.
Costs to Expect (Very General Guidance)
New construction pricing varies by builder, options, and lot. Expect a base price for the model and then additional costs for upgrades, lot premiums, landscaping packages, and potential future HOA dues. If you’re moving to Lincoln, CA and budgeting for new construction, add 5–15% of your base price for typical upgrades and contingencies. Always get a line-item estimate early so you’re not surprised at closing.
FAQs About Moving to Lincoln, CA
Is this community good for families?
Yes. With multiple floorplans that include junior suites, three- and four-bedroom options, and shared community spaces, it’s designed for family life. If you’re moving to Lincoln, CA with kids, the proximity to McBean Park and potential future schools and shopping helps make day-to-day life convenient.
Should I hire a Realtor before I visit the model homes?
Absolutely. If you’re moving to Lincoln, CA and plan to buy new construction, secure a Realtor before registering with the builder. Many builders limit representation if you register on your own.
How soon will the village square and lake be completed?
Timelines for large master-plan amenities depend on builder phases and infrastructure work. If you're moving to Lincoln, CA and these amenities are a priority, ask the sales team for a phasing plan and projected completion dates.
Are there single-story options?
Yes. There are single-story floorplans available in this community, including models around 2,600+ sq. ft. with three-car garages. Single-level living is a strong option for buyers moving to Lincoln, CA who prefer accessibility.
What are HOA fees like?
HOA fees vary based on amenities and community services. Expect monthly dues that cover landscaping of common areas and maintenance of shared facilities. If you're moving to Lincoln, CA, request the HOA budget and reserve study to estimate costs.
Final Thoughts: Is Moving to Lincoln, CA Right for You?
This new Lincoln community offers a compelling mix of modern floorplans, flexible living spaces, and the promise of a larger master-planned lifestyle. If you’re moving to Lincoln, CA and value community growth, planned amenities, and a range of house types (from single-story homes to larger two-story models), this neighborhood is worth touring.
Want a tour? Reach out — we’re happy to walk you through model homes, compare floorplans, and explain the purchasing process. Call or text us at 925-922-3901 or book a consultation . If you’re moving to Lincoln, CA, having someone guide you through lot selection, representation, and upgrades will make your buying experience smoother and more informed.
Closing
Thanks for reading — and for exploring this new Lincoln community with me. If you’re moving to Lincoln, CA, there’s a lot to like here: accessible parks, family-friendly events, and future village amenities that aim to create a true neighborhood feel. If you want an in-person tour or detailed pricing and availability, reach out and I’ll help you navigate the next steps.



