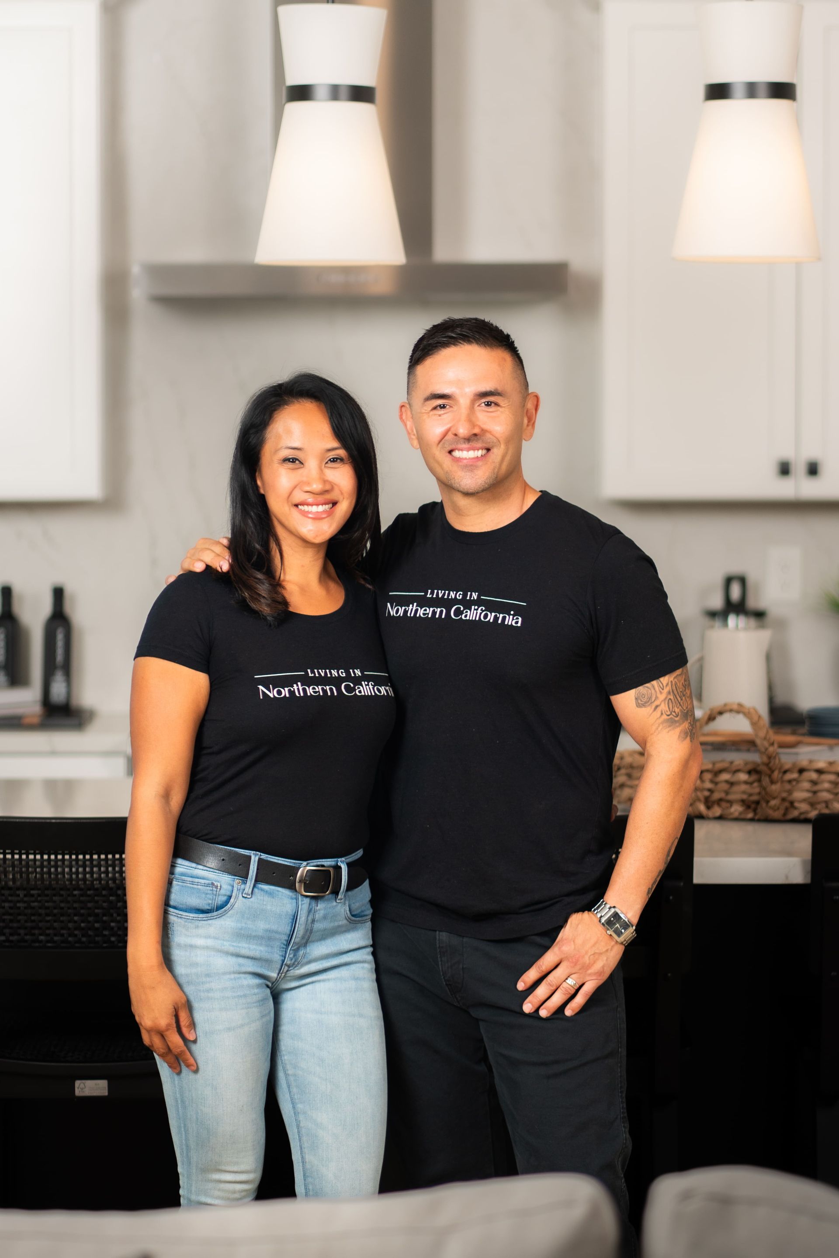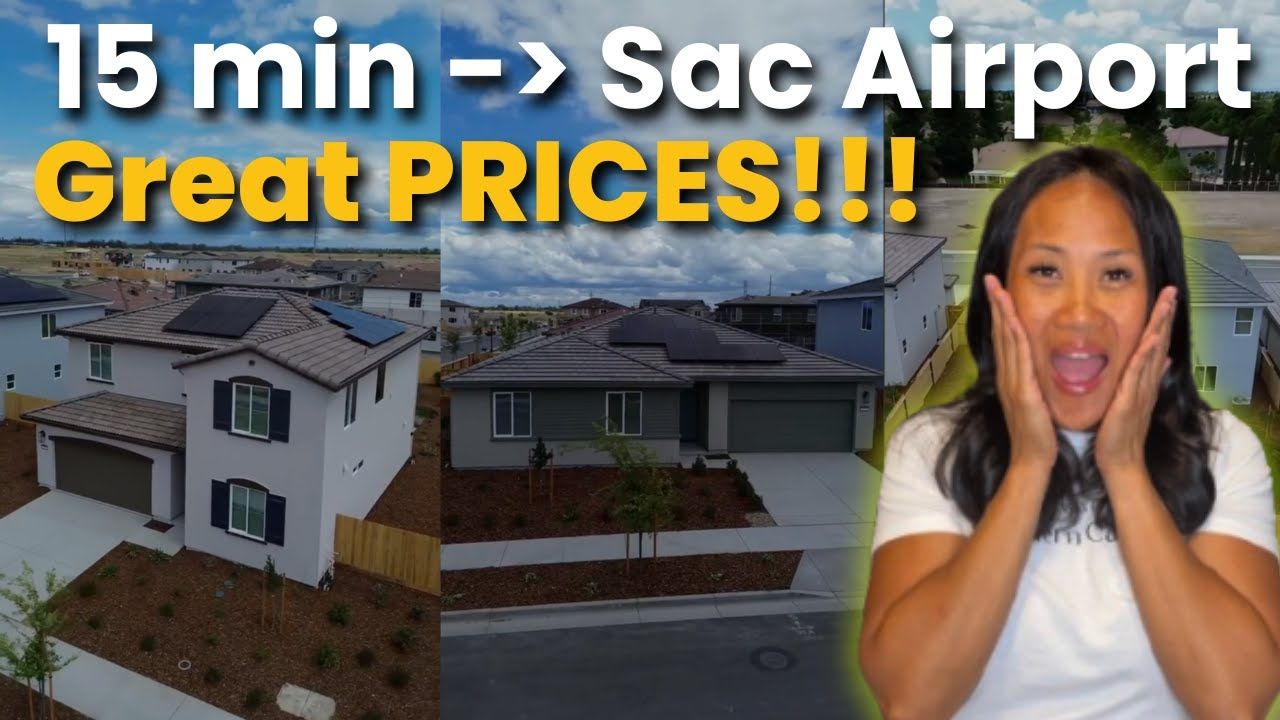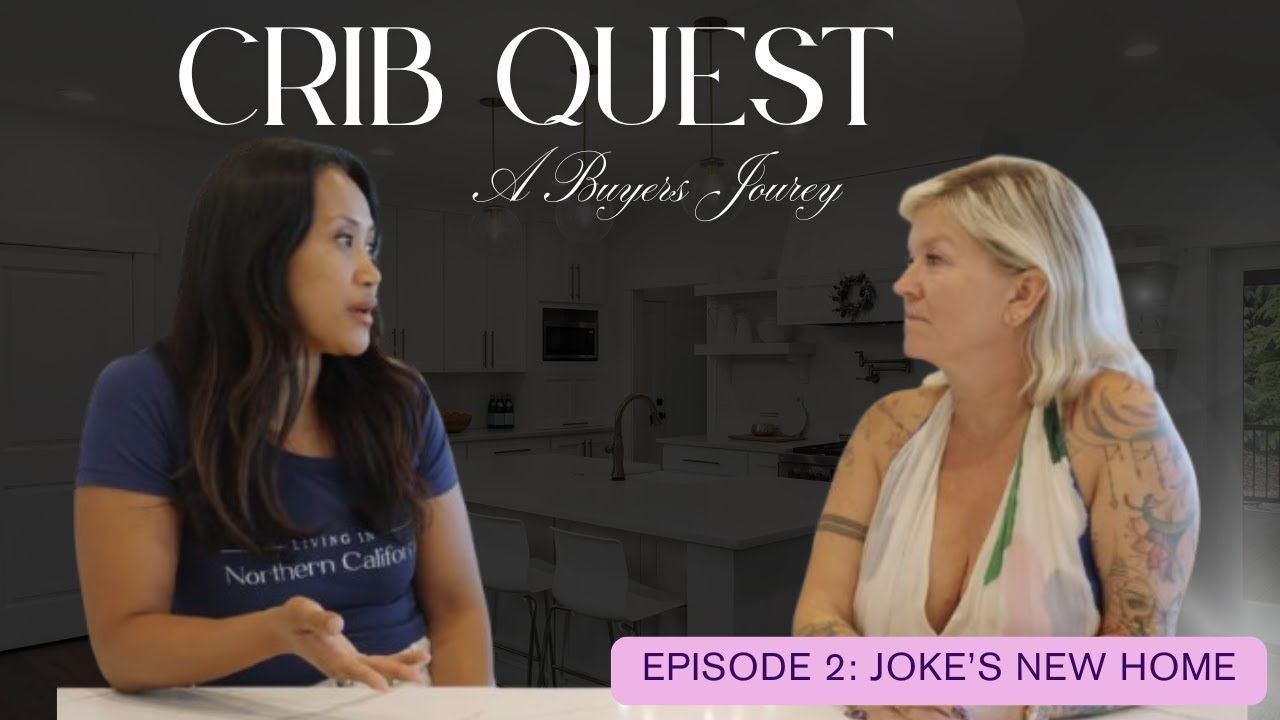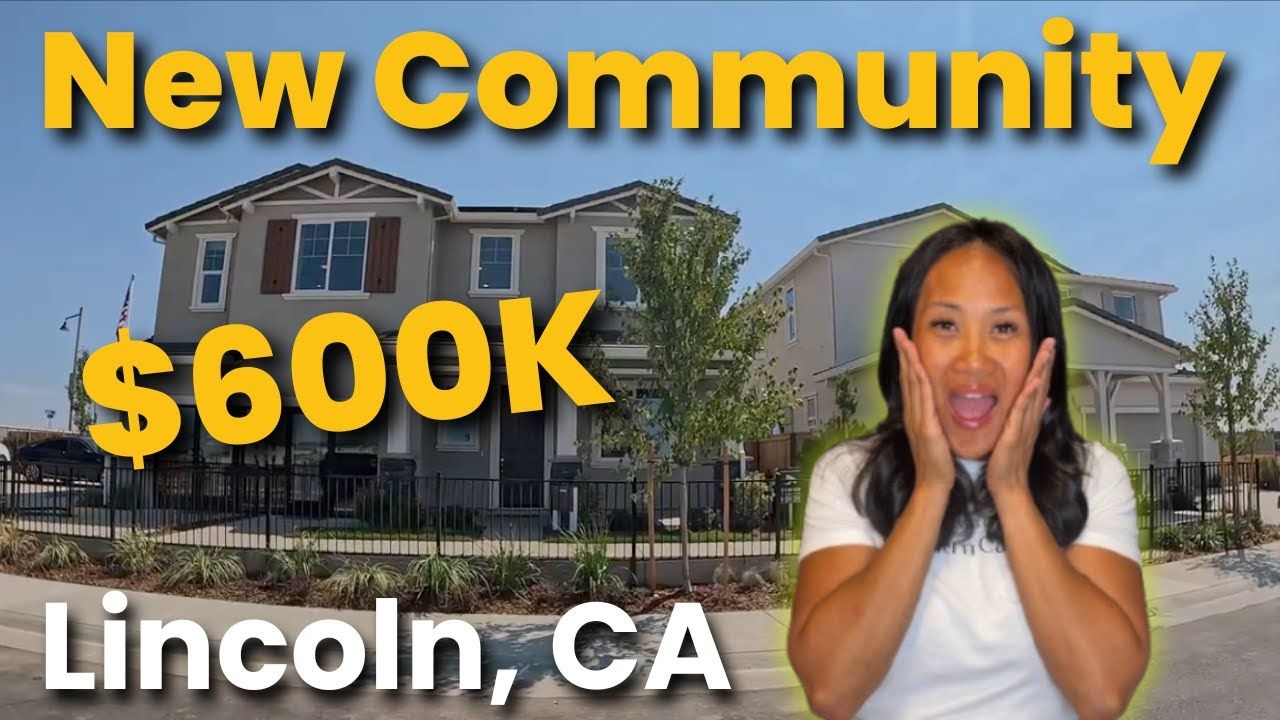Finale at Whitney Ranch: Rocklin’s NEW Luxury Community
If you're considering moving to Rocklin, CA, you're in the right place. I'm Rose from Living in Northern California, and in this post I'll walk you through Finale — the final luxury community being built in Whitney Ranch — and share everything I love about living here. I created a full walkthrough to show you model homes, backyard options, guest-house setups, and the Ranch House clubhouse amenities, so if you’re moving to Rocklin, CA this guide will save you time and give a real local perspective on what daily life can look like.
Table of Contents
- Why Consider Moving to Rocklin, CA — and Why Whitney Ranch?
- Finale at Whitney Ranch — What You Need to Know
- Model Home Tour Overview — Three Distinct Builds
- Two-story Model With Guest House — Flexible Living for Extended Families
- Largest Model — About 4,000 Sq Ft of Flexible Space
- Design, Upgrades, Pricing, and Saving Strategies
- Ranch House — Whitney Ranch’s Social Heart
- Practical Tips if You’re Moving to Rocklin, CA and Considering Finale
- FAQs About Moving to Rocklin, CA and Finale
- Final Thoughts — is Moving to Rocklin, CA Right for You?
Why Consider Moving to Rocklin, CA — and Why Whitney Ranch?
Moving to Rocklin, CA often means you want a family-friendly neighborhood with great schools, parks, and community amenities. Whitney Ranch hits those marks. Peru Park is right next to Finale, offering a wide grassy area where kids play, families walk dogs, people catch the sunset, and neighbors run into each other. The neighborhood is lively without being noisy, and there are trails that connect you to Whitney High School and Whitney Park.
As someone who lives here, I may be a little biased — but there's a real sense of community. Events at the Ranch House bring people together (more on that later), and the design of this final phase, Finale, really caters to modern family needs like multi-generational living and flexible home layouts. If you're moving to Rocklin, CA for community and convenience, Whitney Ranch should be high on your list.
THINGS TO DO IN ROCKLIN, CALIFORNIA
Finale at Whitney Ranch — What You Need to Know
Finale is the last community being developed in Whitney Ranch and will have about 60 homes. The community is managed by an HOA that covers common grounds, the pool, lounge areas, and the Ranch House amenities. Lot sizes vary, and you’ll see options ranging from comfortable yards starting around 7,500 sq ft to very large lots that reach up to roughly 18,000 sq ft.
Because Finale is smaller and the lots are substantial, you get a more private, quieter environment compared to denser developments. For many people moving to Rocklin, CA, this balance of privacy and neighborhood amenities makes Finale especially attractive.
Model Home Tour Overview — Three Distinct Builds
Finale's model homes showcase three types of floorplans: a single-story luxury plan, a two-story plan with a guest house option, and a large ~4,000 sq ft plan with flexible spaces or an optional guest suite. Each model is shown with upgrades, so base prices will be lower than the models you see, but the displays show what’s possible with the design center.
Single-story model highlights — practical luxury
The single-story home is designed with bedrooms separated from the communal living space — a layout many families moving to Rocklin, CA prefer for privacy and flow. The entry is wide and welcoming. Near the front you'll find a guest bathroom and a flex space that can be converted into a fifth bedroom. I love that flexibility — I'd use it as a home office, but it’s great to know it can become a bedroom for guests or multi-generational needs.
The laundry room has plenty of cabinets, a sink, and a utility box to house wiring and routers so you don’t have ugly wires showing. Bedrooms include walk-in closets, and one layout option transforms a set of rooms into a full guest suite — great for visiting family, in-laws, or a longer-term guest.
The heart of the single-story home — kitchen, dining, and living
The kitchen is beautiful with natural wood-toned cabinets and black countertops — a contrast that feels upscale but warm. The layout separates the dining space from the living room while keeping an open flow — perfect for entertaining or keeping an eye on kids while cooking. High ceilings and plentiful windows brighten the space, and you’ll notice surround-sound built-in above the living area.
Backyards vary — covered patios are optional add-ons — but even starting yards are generous, making it easy to have outdoor living, landscaping, or even a pool if you want to upgrade. If you're moving to Rocklin, CA for outdoor space, these lot sizes are a big draw.
Primary suite in the single-story model
The primary suite has its own fireplace, a roomy bathroom with a shower and vanity, and a closet with organizers. The model has many upgrades (estimates can run high), but keep in mind builders have base prices and lot premiums, and a design center where you select cabinets, floors, and counters. If you're moving to Rocklin, CA and want a turnkey move, ask about quick move-in homes — they often come with pre-selected upgrades and can be priced more attractively than building from scratch.
Two-story Model With Guest House — Flexible Living for Extended Families
One of the standout options in Finale is the two-story model with a separate guest house (approximately 3,897 sq ft for the main and guest spaces as shown). The guest house has its own entrance and can be used for in-laws, long-term guests, or rented out to traveling professionals — I’ve personally rented mine to traveling nurses and hosted my mom and grandmother there.
The main house on this model has a one-way flow where kitchen, dining, and living are connected. What I appreciate here is the sink placement: not on the island but on the counter, which helps contain splashes. Cabinet colors contrast for visual interest, and the pantry and mud area provide practical storage near the garage. The backyard in this model shows a large covered patio option that makes outdoor entertaining easy.
The guest house here is more of a kitchenette-style setup in the model, but there are options where it can be fully equipped with a stove and full refrigerator. You can also convert the guest house area into a two-car garage if that suits your needs better — another example of flexibility for families moving to Rocklin, CA.
Upstairs living and unique loft placement
A notable design touch in this plan: when you reach the upstairs landing the loft is set back down a hallway rather than immediately at the top of the stairs. That gives the loft its own private feel — a bonus if you want a quieter homework or media space away from stair traffic. The upstairs also includes the laundry and sizable primary suite with a walk-in closet.
Largest Model — About 4,000 Sq Ft of Flexible Space
In the kitchen you’ll see contrast cabinet colors again and two sinks — one for everyday clean-up and one wet-bar type sink. A flex room near the garage can be converted into a guest suite, though doing so may change the tandem garage layout. The backyard includes multi-slide doors and an optional screened enclosure — a practical addition here because when rice fields in nearby Lincoln are being watered you can sometimes get an uptick in mosquitoes. The screens help with that and also make outdoor spaces more comfortable in hot months.
Upstairs in the largest plan, the loft is oversized — bigger than a typical loft — and the balcony offers views of Thunder Valley and even downtown Sacramento on a clear day. Laundry rooms in these homes are generous, often with space for pet needs, and the primary suite comes with two closets (a layout many couples find useful for sharing space).
Design, Upgrades, Pricing, and Saving Strategies
Models are heavily upgraded to showcase the full potential. I always remind buyers: the model you tour often has tens (sometimes hundreds) of thousands of dollars in upgrades. Finale models can contain well over $300,000 in upgrades depending on selections. Builders work from a base price plus lot premiums, and everything else — cabinet selections, floors, counters, patios — is chosen at the design center.
If you’re moving to Rocklin, CA and want to save, consider quick move-in homes. These are homes already under construction or finished with builder-selected upgrades. Builders often discount these slightly because it’s a faster sale, and you can benefit from upgraded finishes without selecting everything yourself. Also, use a buyer’s agent who knows new construction — many builders require agents to be present on a first visit to preserve buyer representation, and that representation costs you nothing extra but could help you negotiate incentives or upgrades.
Ranch House — Whitney Ranch’s Social Heart
One of my favorite parts about living here is the Ranch House. It’s gorgeous — it feels a little like a winery — and it’s an active event hub. In summer they run Food Truck Fridays: food trucks set up in the parking lot, HOA provides drinks, and there’s often live music. The Ranch House posts a community calendar with fitness classes (Aqua Fit, Body Blast, yoga), movie nights by the pool, and seasonal events like Cinco de Mayo tacos and Fourth of July gatherings.
The Ranch House has a ballroom that’s used for weddings and large events, multiple lounges for smaller gatherings, a gym, ping-pong area, and rentable patio spaces. Residents use the facilities for birthday parties, community get-togethers, and holiday events. HOA dues here are modest — about $84 — and that covers access to the Ranch House and pool amenities.
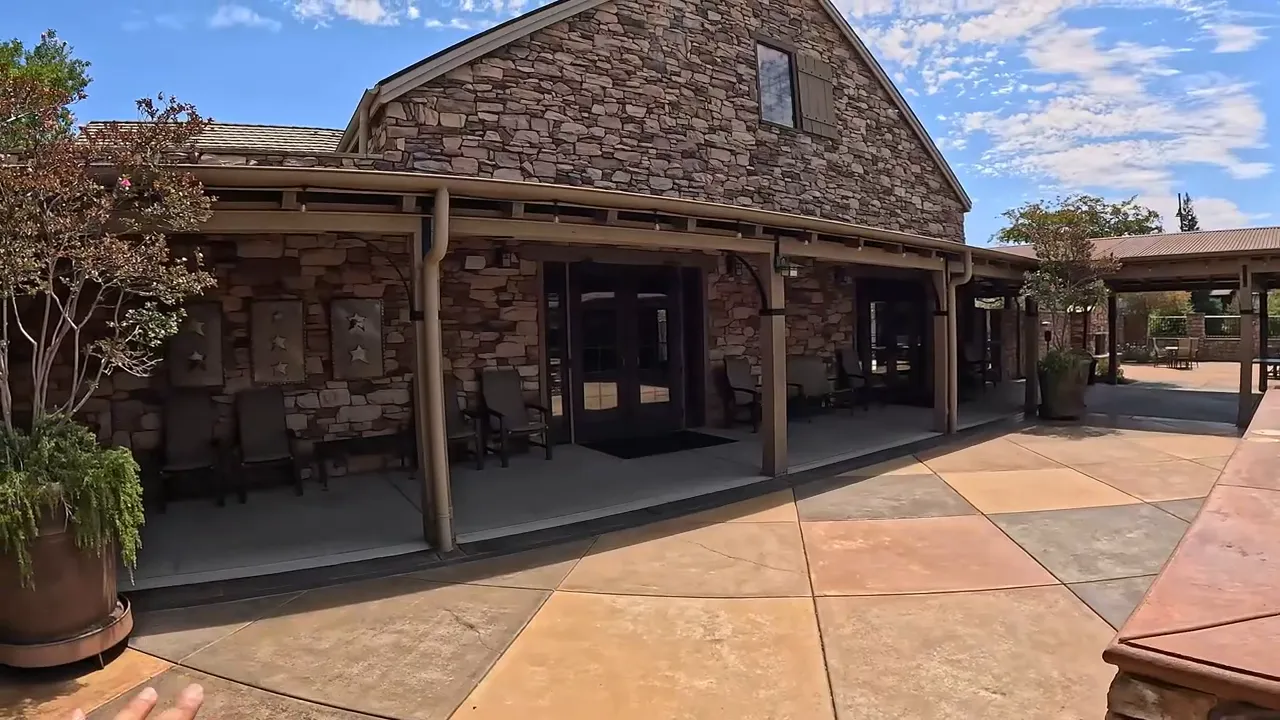
Pool, cabanas, and outdoor living
The community pool area is beautiful and functional: cabanas are first-come, first-serve and there are movable barbecues for resident use. There's a kiddie pool that’s shallow (around 1–3 ft), perfect for toddlers or for those learning to swim. The community often hosts catered events at the pool for holidays — a great way to meet neighbors if you’re moving to Rocklin, CA and want an instant social lifeline.
Practical Tips if You’re Moving to Rocklin, CA and Considering Finale
- Visit with representation: Bring a buyer’s agent familiar with new construction — builders sometimes require it on a first visit to preserve agent rights and your ability to negotiate.
- Ask about quick move-in inventory: If you like a model, quick move-in homes can save time and sometimes money vs. building from the ground up.
- Budget for upgrades: Model homes show fully upgraded options. Know base prices, lot premiums, and typical design-center markups.
- Consider multi-gen needs: Guest houses are popular here and can provide great rental income or privacy for in-laws.
- Check lot orientation: Lots differ in size and solar orientation — larger lots give more outdoor flexibility but may come with higher premiums.
- Ask about HOA services: For roughly $84/month, you get access to the Ranch House, pool programming, and community events — a big value for social families.
THINGS TO DO IN ROCKLIN, CALIFORNIA
FAQs About Moving to Rocklin, CA and Finale
Is Finale a good option for families moving to Rocklin, CA?
Yes. Finale has large lots, flexible floorplans, strong community amenities, and nearby schools and parks. The Ranch House programming and trail connections make it especially family-friendly.
What are the lot sizes in Finale?
Backyards start around 7,500 sq ft and some lots can reach around 18,000 sq ft. Exact lot sizes vary by floorplan and location within Finale.
Are covered patios included?
No, covered patios and certain outdoor features are typically optional upgrades through the builder’s design center.
How expensive are the model upgrades?
Models often showcase tens or hundreds of thousands of dollars in upgrades. A fully upgraded model in Finale can easily represent $200k–$400k in additional options, depending on selections.
What is the HOA fee and what does it cover?
HOA fees are around $84/month and cover access to community amenities like the Ranch House, pool, and common grounds programming.
Can I get a guest house or multi-generational suite?
Yes. Some floorplans include a separate guest house or options to convert flex spaces into guest suites, which is ideal for multi-generational living or rental income.
How do I save money on a new build?
Consider quick move-in homes with pre-selected upgrades, negotiate with the builder through your buyer’s agent, and compare lot premiums and available incentives. Working with an agent experienced in new construction is one of the best ways to avoid leaving money on the table.
Final Thoughts — is Moving to Rocklin, CA Right for You?
Moving to Rocklin, CA and choosing Finale in Whitney Ranch offers a compelling mix of luxury finishes, flexible floorplans, and a strong community culture. Whether you want a single-story home with private bedroom wings, a two-story with a guest house for multi-generational living, or an expansive 4,000 sq ft plan with high-end upgrades, Finale delivers options. The Ranch House and its events provide social opportunities for everyone from young families to retirees, and the HOA is reasonable for access to great amenities.
If you’re serious about moving to Rocklin, CA and want help evaluating floorplans, lot premiums, or quick-move-in options, reach out — a local agent can walk you through builder incentives and ensure you have representation when visiting. And if you want a deeper look at what life here is like, the Ranch House calendar and weekend activities will give you a great sense of community life before you commit.
Thanks for reading — I hope this gives you a clear, on-the-ground picture of Finale at Whitney Ranch. If you’d like more details about any specific floorplan, lot, or amenity, I’m happy to help.



