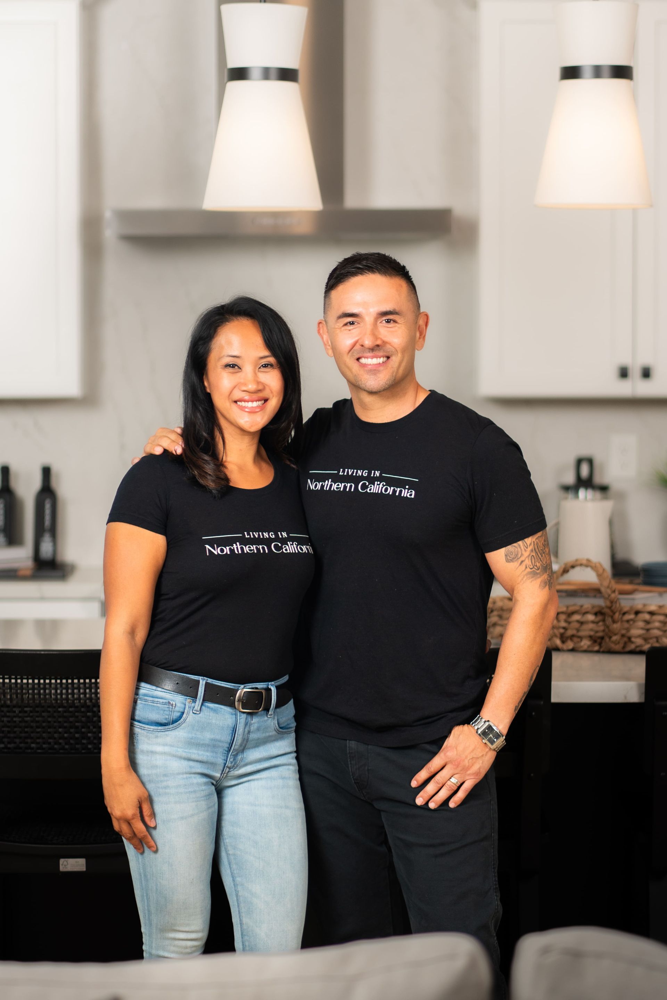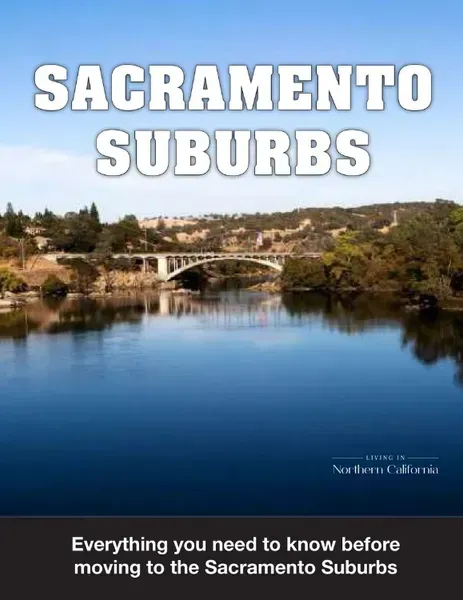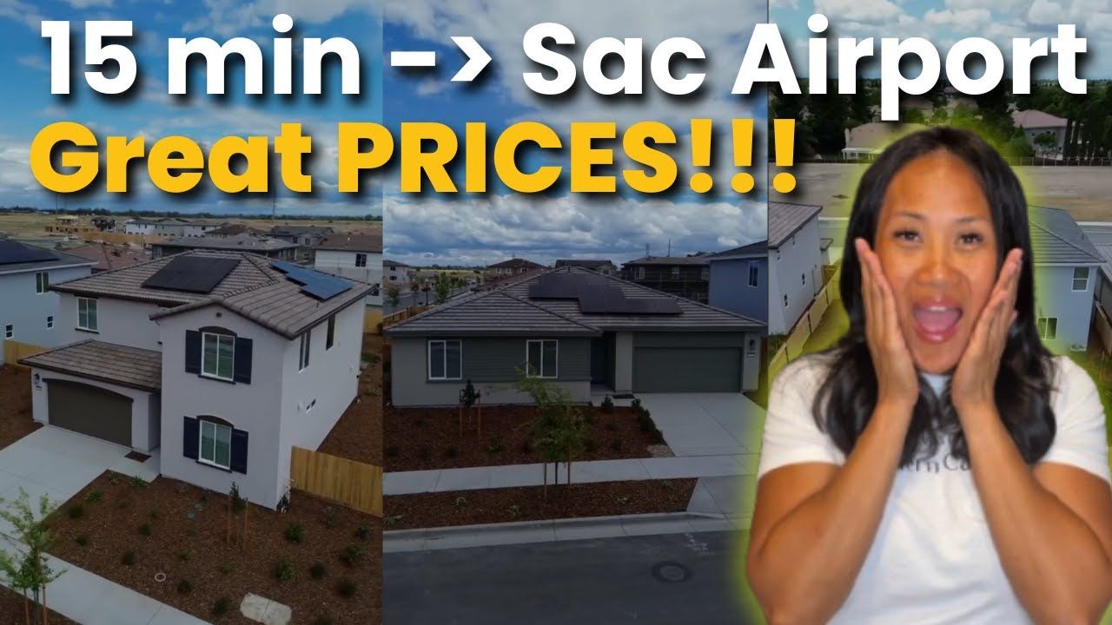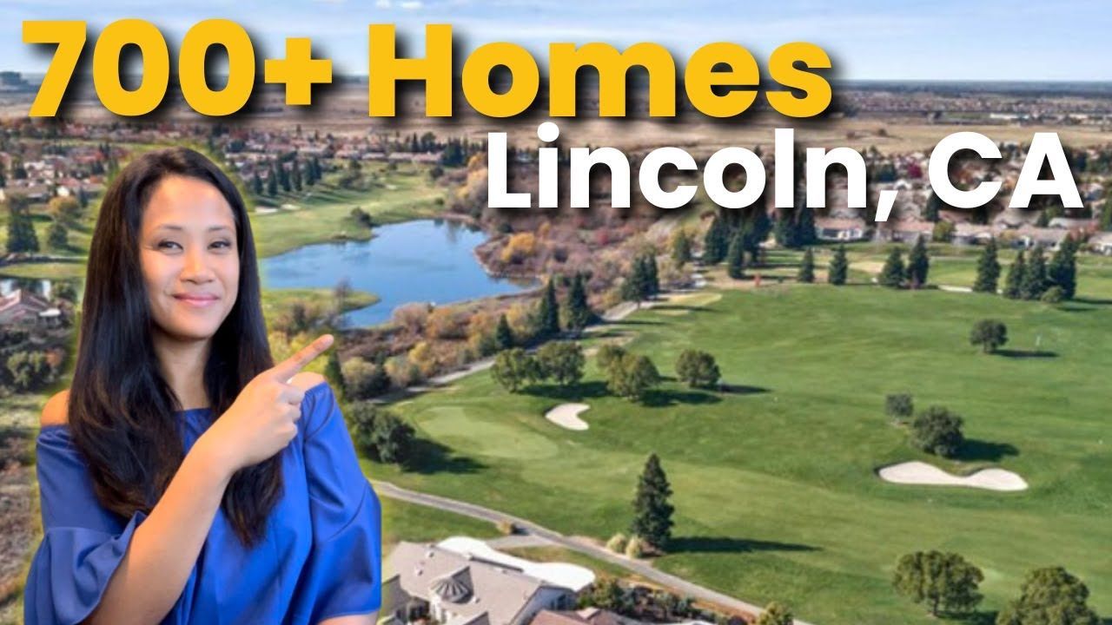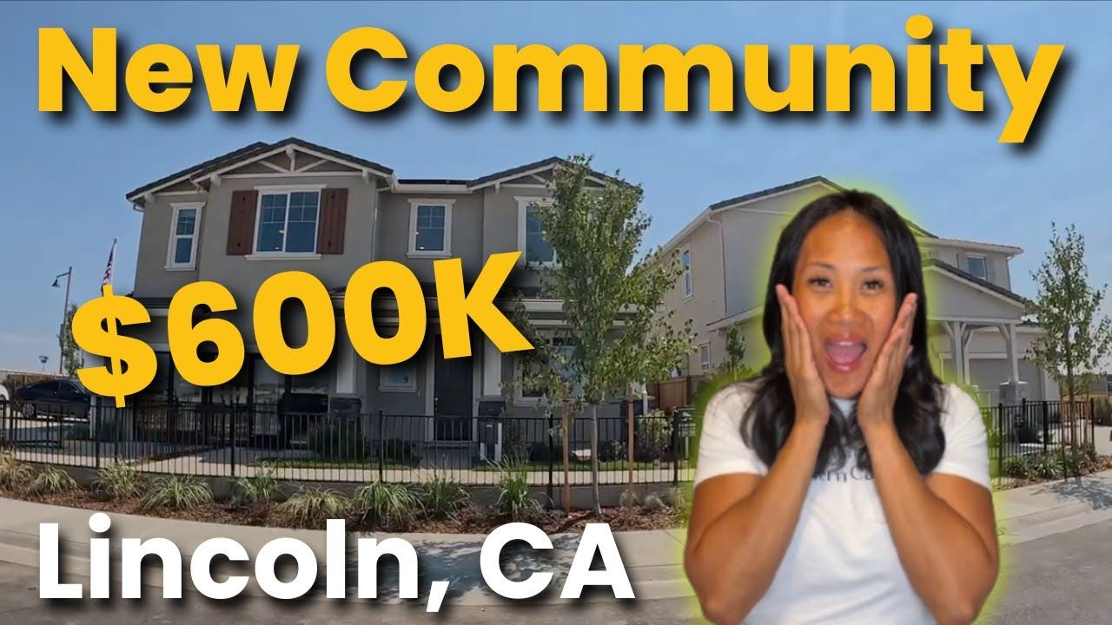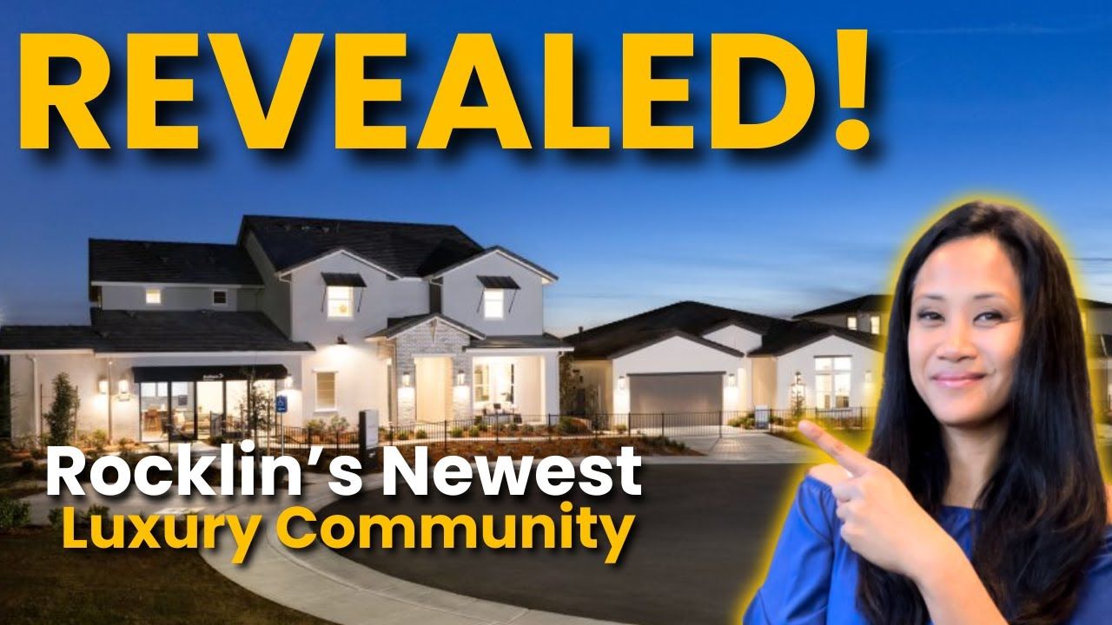Newest Affordable Community in Elk Grove: Moving to Elk Grove, CA
We’re excited to take you inside a brand-new, affordable community in Elk Grove. In this post I’ll walk you through everything we saw on our recent model-home tour: floor plans, layout details, community size, and why this affordable community in Elk Grove deserves a serious look for first-time buyers and growing families. If you’ve been hunting for an affordable community in Elk Grove, this overview will help you decide if these new builds match your checklist.
Table of Contents
- Quick Overview: What Makes This an Affordable Community in Elk Grove?
- Floor Plan Options and Community Size
- Touring Plan 3002 and Plan 3003
- Why This Matters: Value, Schools, and Long-term Potential
- Practical Tips for Buyers Considering This Elk Grove Community
- FAQs About the Newest Affordable Community in Elk Grove
- Final thoughts
- Want to learn more?
Quick Overview: What Makes This an Affordable Community in Elk Grove?
This community is designed to offer new construction at a starter-friendly price point — starting in the $500,000s. The development plans for roughly 80 homes across three primary floor plans. Sizes range from about 1,447 square feet to around 1,978 square feet, which gives buyers options depending on space needs and budget. For an affordable community in Elk Grove, that’s notable: new construction, reasonable yards, open floor plans, and placement within some of Elk Grove’s top school districts.
Floor Plan Options and Community Size
The builder’s lineup includes three main floor plans:
- Approx. 1,447 sq ft — ideal for buyers who want efficient living space.
- Approx. 1,680 sq ft — a mid-size option with more room for living areas.
- Approx. 1,978 sq ft — the largest plan for families who want extra bedrooms or spaces.
Overall, the development is relatively small at around 80 homes. That size tends to create a neighborhood feel while still offering enough variety in lot placement and orientation. For buyers searching for an affordable community in Elk Grove, this balance between new build quality and manageable community scale is attractive.
Touring Plan 3002 and Plan 3003
We toured two model homes during our visit. Both are three-bedroom layouts with variations in size and flow. Here’s a room-by-room breakdown of what stood out and what to expect.
Plan 3002 — Approximately 1,679 sq ft
This plan felt compact but carefully designed. When you enter you’ll find a guest half-bath tucked under the stairs — a convenient layout for visitors.
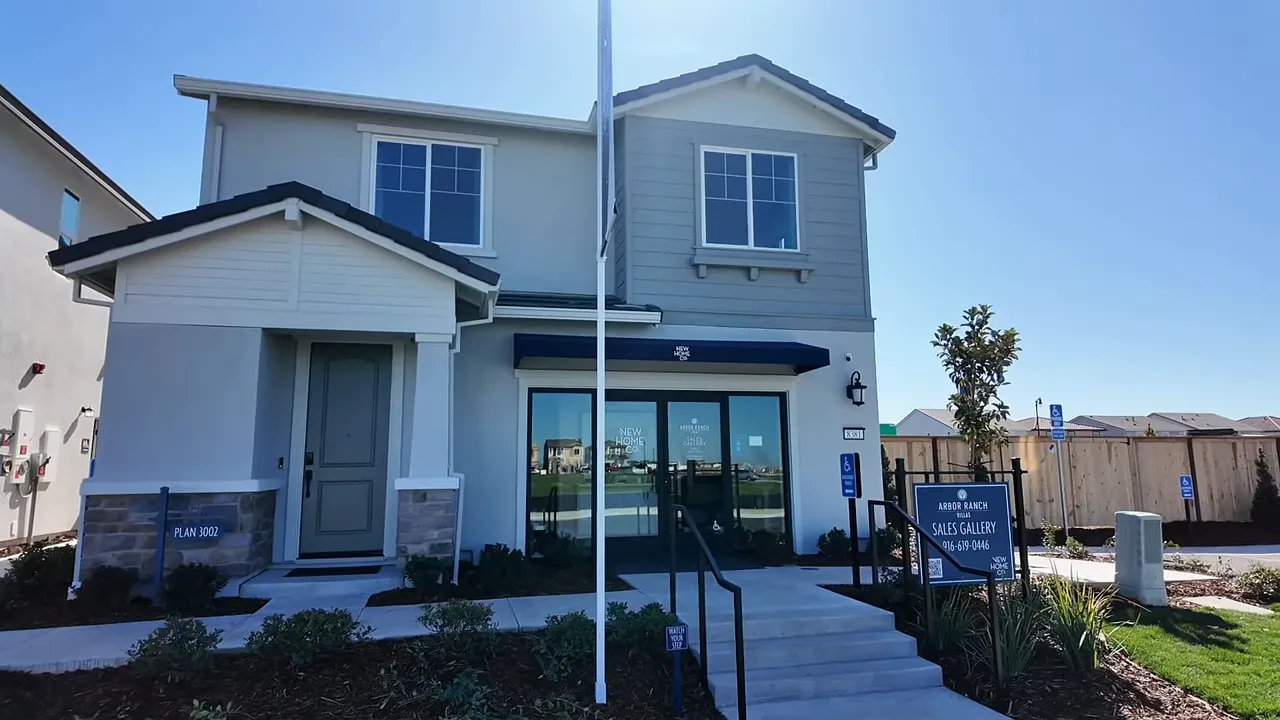
The main level is an open great-room concept: kitchen, dining, and living areas flow together with good sightlines. The kitchen has a practical island and a bank of cabinets in a warm cabinet color. The sink sits off to the side looking out a window — a nice touch for natural light while you prep or clean up.
Appliances are electric with a microwave hood above the stove. There’s direct access to a modest backyard — enough for a patio and small landscaping, which is a solid feature for an affordable community in Elk Grove where outdoor space is prized.
Upstairs, the master bedroom is immediately at the top of the stairs. The master suite feels larger than you might expect for a 1,600–1,700 sq ft home, and it includes an en-suite bathroom and a walk-in closet. A small loft area provides flexibility — a play nook, study space, or reading corner — and the laundry room is upstairs with double doors, which is a convenience many buyers appreciate.
Meet the Plan 3002 Floorplan
Plan 3003 — Approximately 1,979 sq ft
The larger model adds more breathing room. You still get the downstairs half bath, but the main difference is extra living area and a more substantial kitchen island with the sink integrated into the island itself — a popular modern layout for entertaining and meal prep.
The floor plan separates living and dining zones more visibly, giving you the sense of multiple rooms within an open concept. There’s a coat closet and easy garage access from the entryway — small but meaningful touches for day-to-day life.
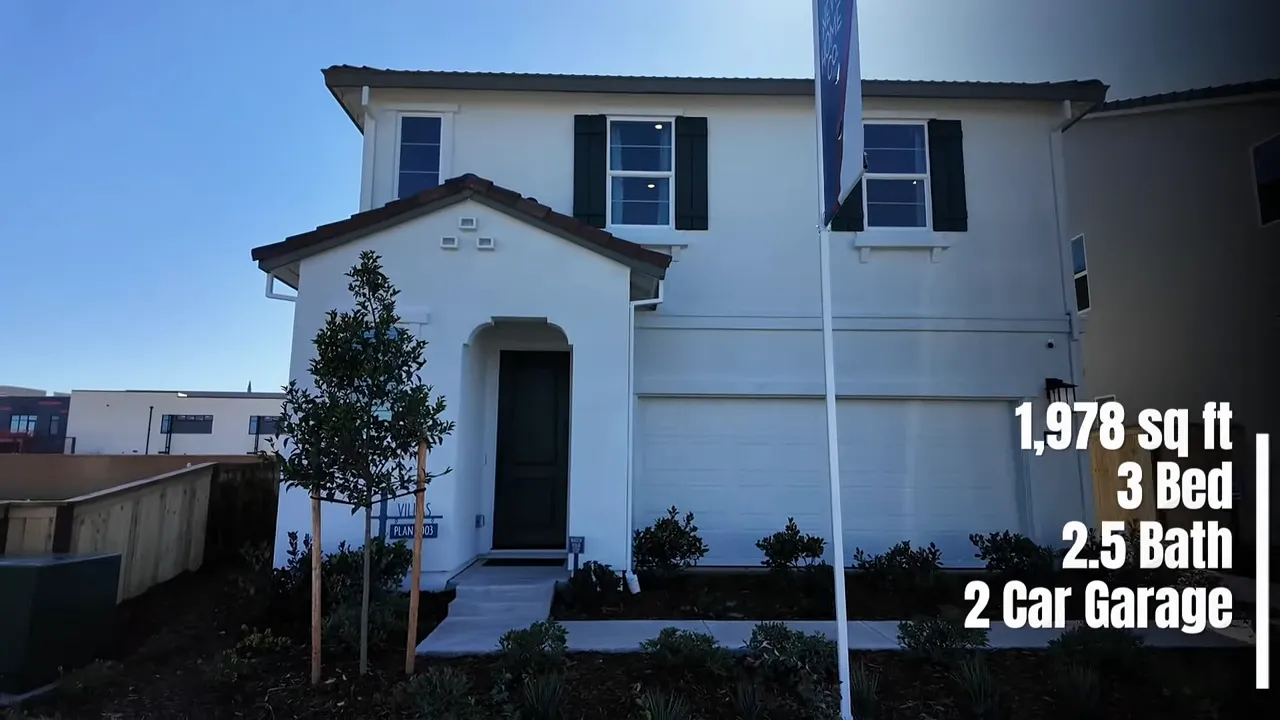
Upstairs, the laundry is located immediately as you come up the stairs — a design many families find convenient because it cuts down on trips up and down with baskets and keeps daily chores closer to the bedrooms where most laundry is generated. The laundry area is typically fitted with double doors and enough room for a side-by-side or stackable washer and dryer, plus a shelf or two above for detergents and an easy spot for a laundry hamper, folding counter, or utility sink if you choose to add one. The loft sits centrally and leads into the bedrooms, creating a flexible landing zone that works well as a homework nook, small play area, or a quiet reading corner while also acting as a buffer between sleeping spaces. The master includes a well-sized closet with built-in organizer features — shelves, hanging sections, and cubbies — which provides practical storage right away, helps keep the bedroom clutter-free, and saves you from costly custom closet work down the road; when touring, ask the builder about the exact organizer layout, additional shelving options, and any sound-insulation details around the laundry to ensure the setup matches your daily needs.
Meet the Plan 3003 Floorplan
Why This Matters: Value, Schools, and Long-term Potential
Three reasons buyers we work with get excited about this affordable community in Elk Grove:
- Entry-level new construction: For many first-time buyers, buying a brand-new home in the market today feels out of reach. These homes present a realistic new-build option starting in the $500Ks.
- Schools and location: The community sits in Elk Grove, an area that continues to see steady development and appreciation potential. Access to quality schools is a major selling point for families.
- Resale & equity potential: Elk Grove’s ongoing growth means homeowners can benefit from long-term equity. Buying into a growing area earlier can improve returns over time.
Practical Tips for Buyers Considering This Elk Grove Community
If you’re thinking about making a move into this affordable community in Elk Grove, here are a few tactical pointers based on touring model homes and working with builders:
- Bring agent representation: Many builders require buyers to be represented by an agent for their first visit to capture incentives and protect your negotiation leverage. Representation typically costs you nothing extra when we help you.
- Compare floor plans carefully: Square footage doesn’t always translate to usable space. Look at closet sizes, kitchen layout, and upstairs circulation — the loft placement and laundry location can significantly affect daily life.
- Ask about upgrades vs. base price: Builders often show highly upgraded models. Request a base price list and upgrade sheet so you know what’s included and what will cost extra.
- Check HOA rules and fees: Small communities often have HOAs that maintain common areas. Understand the rules and fees before you commit.
- Lot orientation matters: Backyard size, sun exposure, and proximity to roads or common areas influence enjoyment and privacy — choose thoughtfully.
FAQs About the Newest Affordable Community in Elk Grove
How many homes are being built in the community?
The community is planned at around 80 homes, which is a manageable size that still provides variety in lot choices and home orientation.
What are the available floor plan sizes?
Floor plans range approximately from 1,447 sq ft to 1,978 sq ft. The two models we toured were around 1,679 sq ft and 1,979 sq ft respectively.
Are these homes truly affordable for first-time buyers?
With starting prices in the $500,000s, these homes are positioned as an entry-level new build in Elk Grove. Affordability will depend on individual budgets and financing, but many first-time buyers find these options accessible.
Do I need an agent to tour these homes?
Often builders require an agent for first visits if you want agent representation for negotiating incentives. It’s best to contact us or an agent before your first visit.
What upgrades should I prioritize?
Prioritize kitchen functionality, storage (closest organizers), and energy-efficient options. Upgrading an appliance package or choosing a better water heater or HVAC package can provide value over time.
Final thoughts
We loved touring this affordable community in Elk Grove because it presents a realistic new-construction option for buyers who want modern layouts without the ultra-high price tag found in other parts of California. The homes balance practical floor plans, thoughtful touches like upstairs laundry and lofts, and enough yard space to enjoy outdoor living. With Elk Grove continuing to grow, these homes are worth considering for buyers who want to enter the market and build equity over time.
If you’re serious about touring model homes or want guidance on new-construction incentives and representation, reach out to us at 925-922-3901 and we’ll walk you through the process — from base prices to upgrade strategy. Buying in a new community can be straightforward when you have the right information and support.
Want to learn more?
If this affordable community in Elk Grove caught your eye, take the next step: schedule a tour with representation and ask the builder for a current pricing and incentive sheet. A first visit with an agent ensures you don’t leave money on the table. We’d be happy to help you compare plans, understand true costs, and evaluate whether this community is the right fit for your move to Elk Grove.



