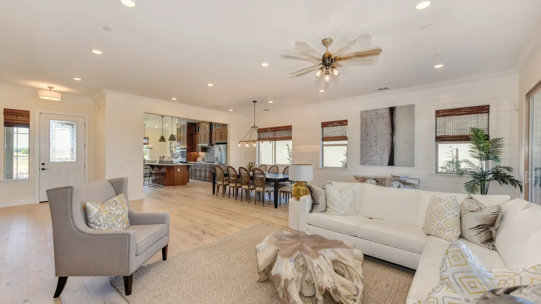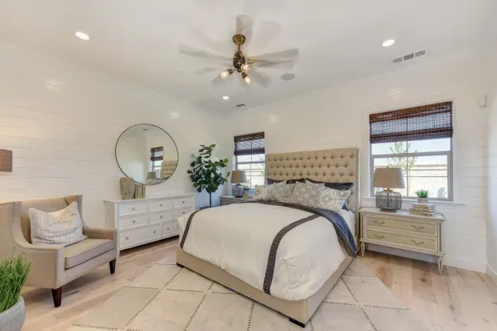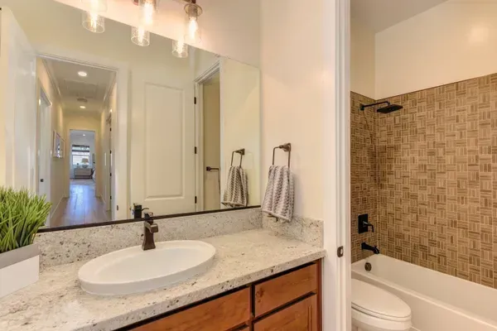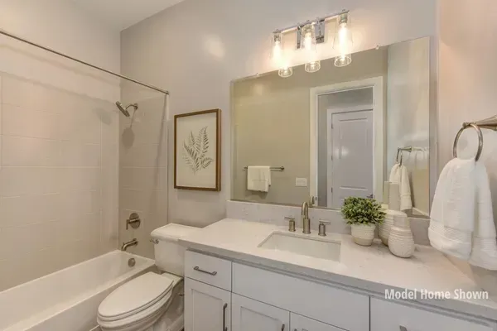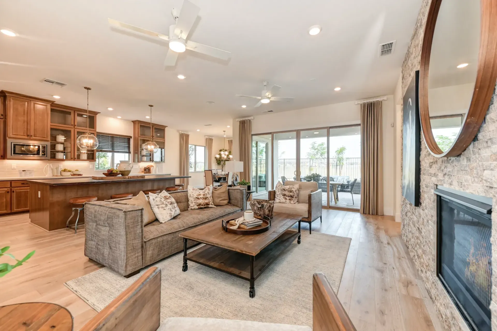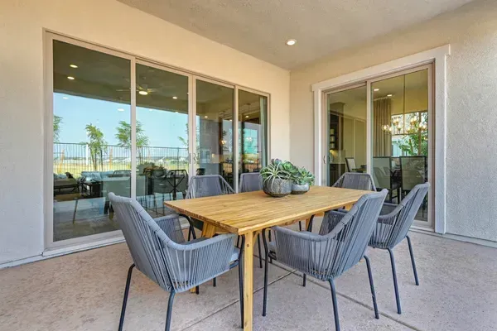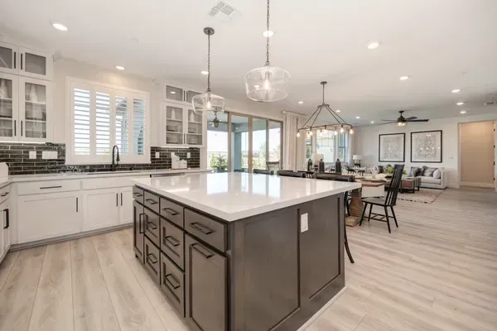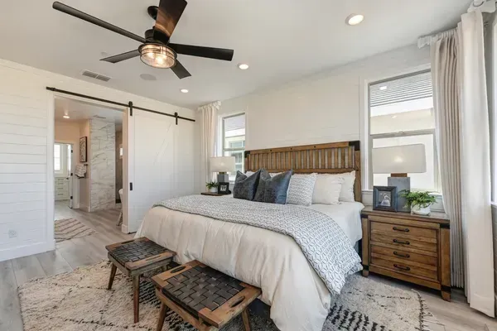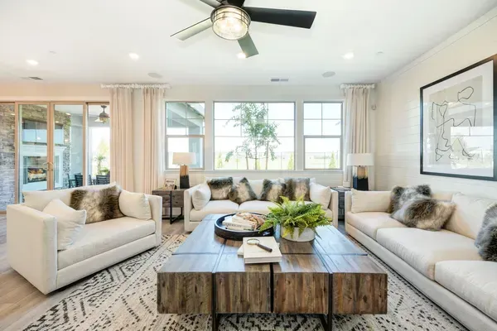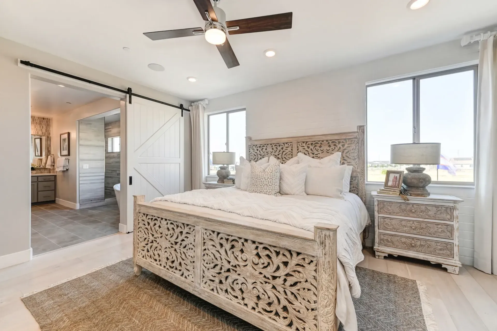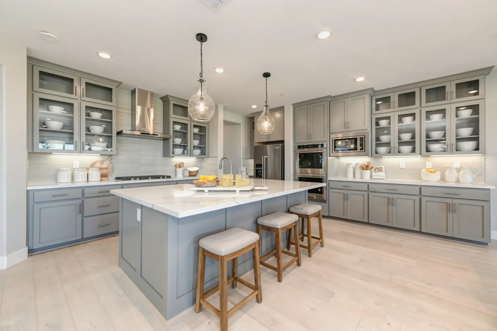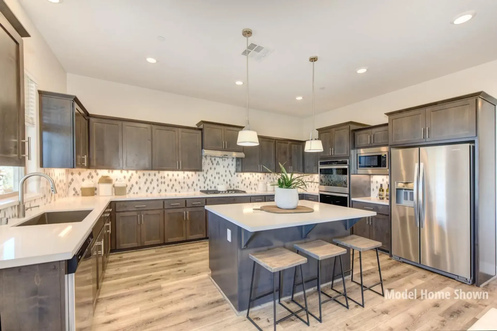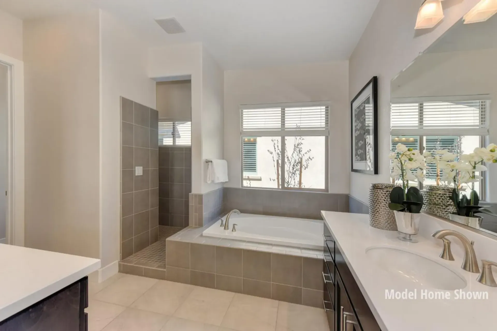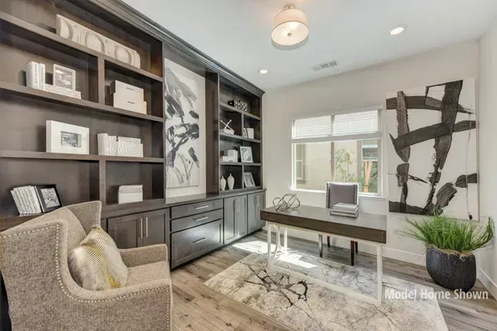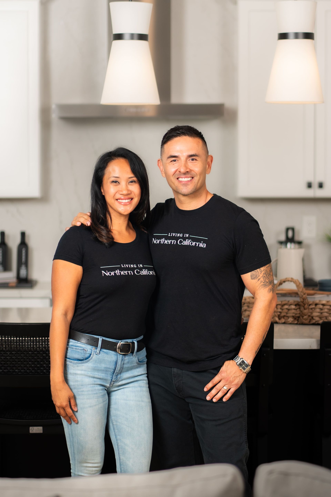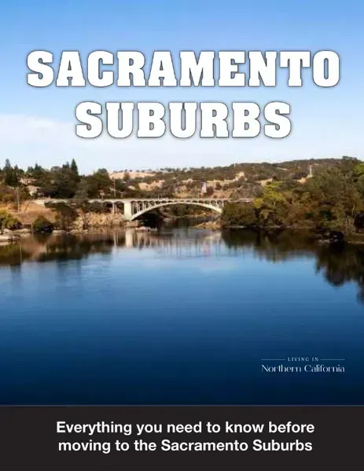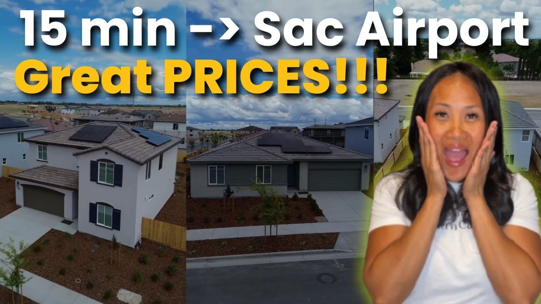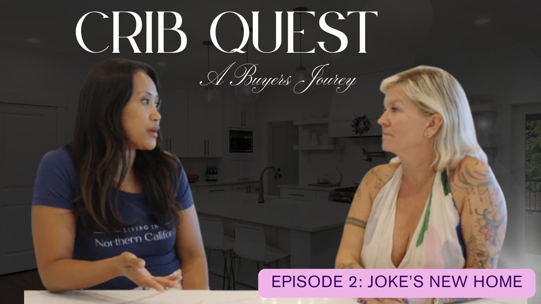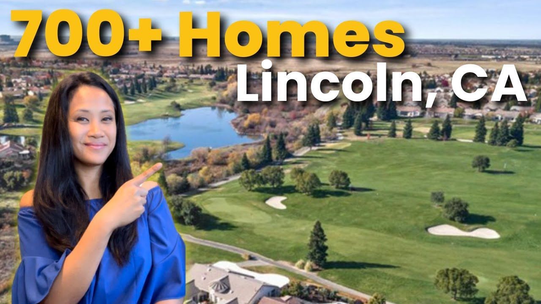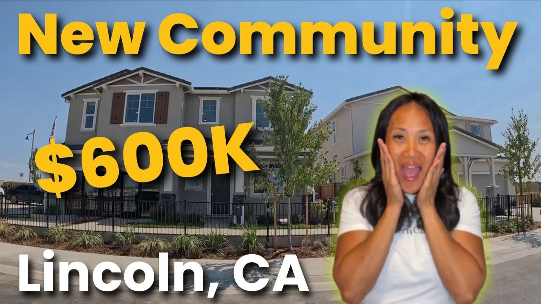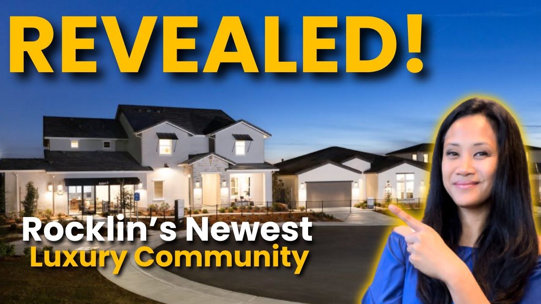New Community: SV-Ex
A private gated community of elegant new homes in Roseville on spacious homesites. Floor plans are designed with open areas for entertaining that are connected to outdoor areas with popular covered patios. Gourmet kitchens feature large islands with room for seating, double ovens and five-burner cooktops. Most of the homes have spacious 3-car garages and two floor plans feature a separate one-bedroom guest suite with its own entry door, kitchen and garage. Owned Solar is included standard along with many more energy efficient features.
This community has 6 floorplans ranging from 2,201 sq ft to 3,822 sq ft
Residence One
2,201 sq. ft I 3 Bedrooms I 3 Bathrooms
Starting at $700,000
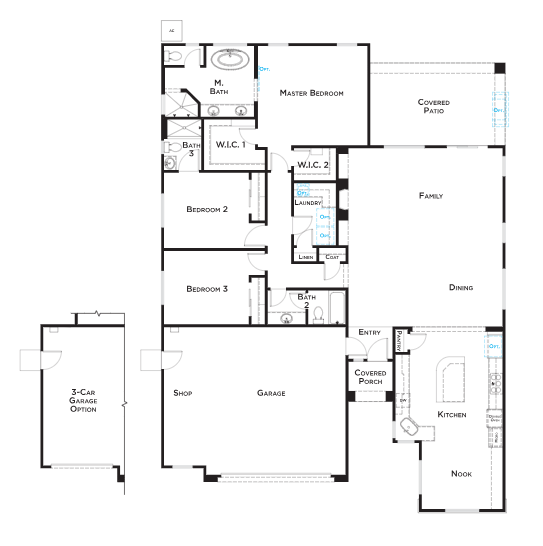
Residence Two
2,743 sq. ft I 4 Bedrooms I 3 Bathrooms
Starting at $800,000

Residence Three
2,911 sq. ft I 3-5 Bedrooms I 3 Bathrooms
Starting at $800,000


Residence Four
3,487 sq. ft I 5 Bedrooms I 4.5 Bathrooms
Starting at $900,000

Residence Five
3,822 sq. ft I 5-6 Bedrooms I 5 Bathrooms
Starting at $1,000,000

Residence Six
2,515 sq. ft I 4 Bedrooms I 3 Bathrooms
Starting at $700,000




