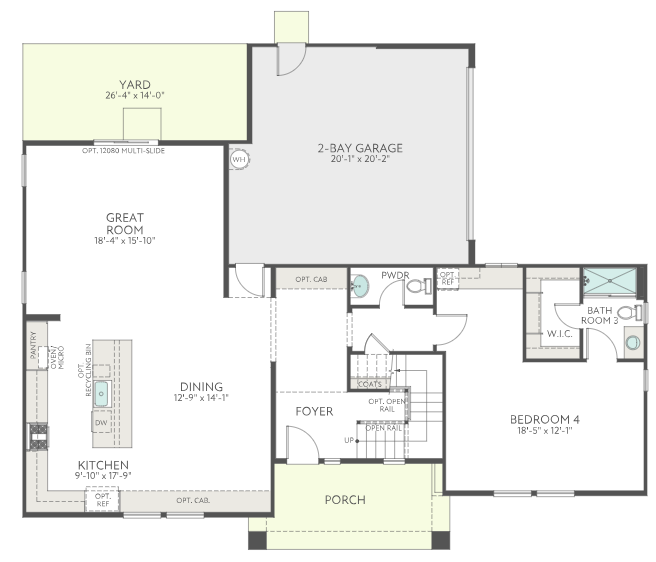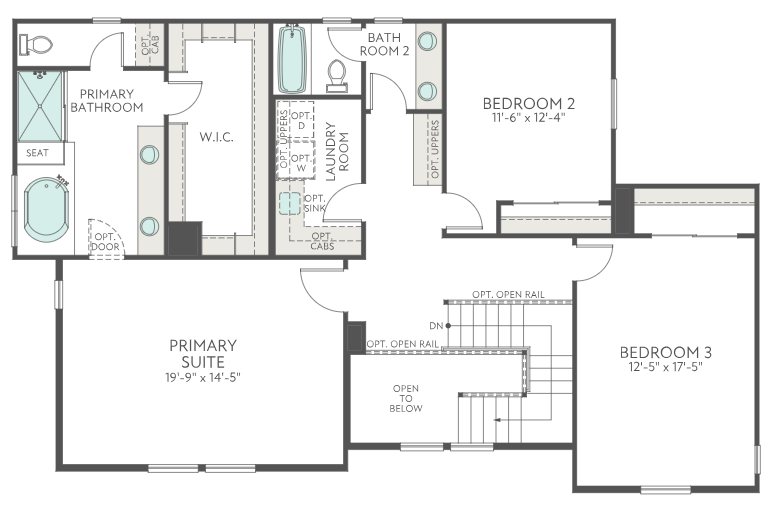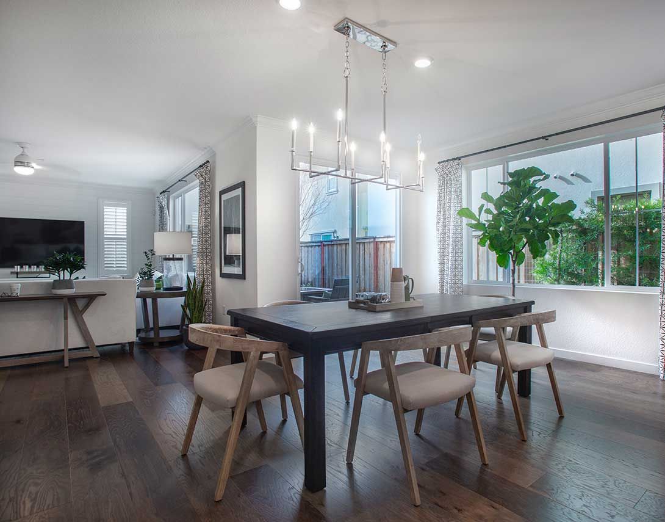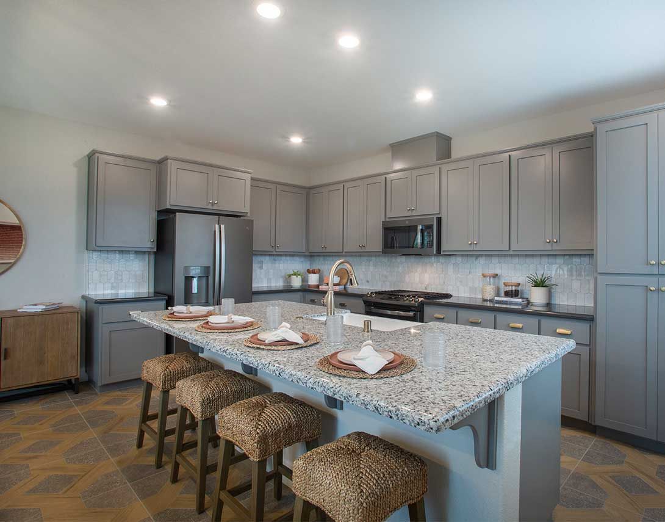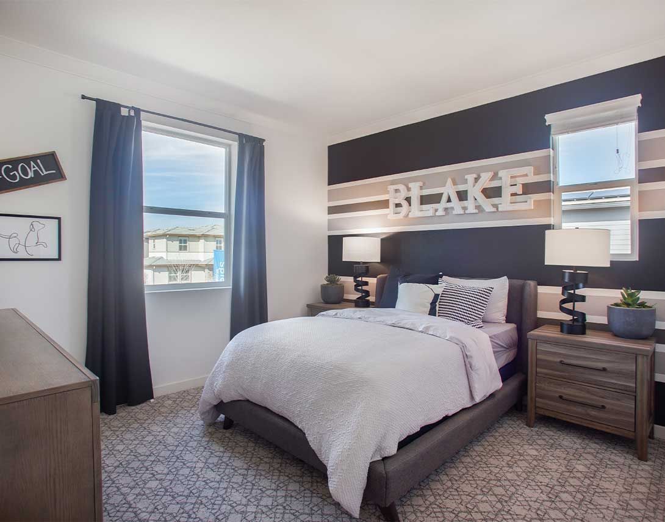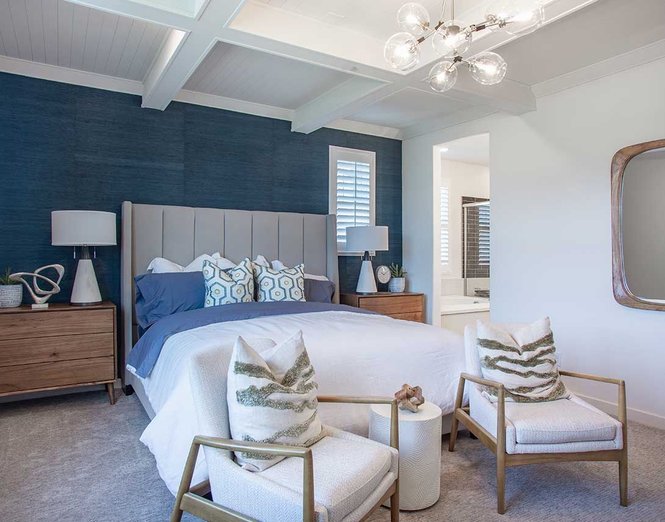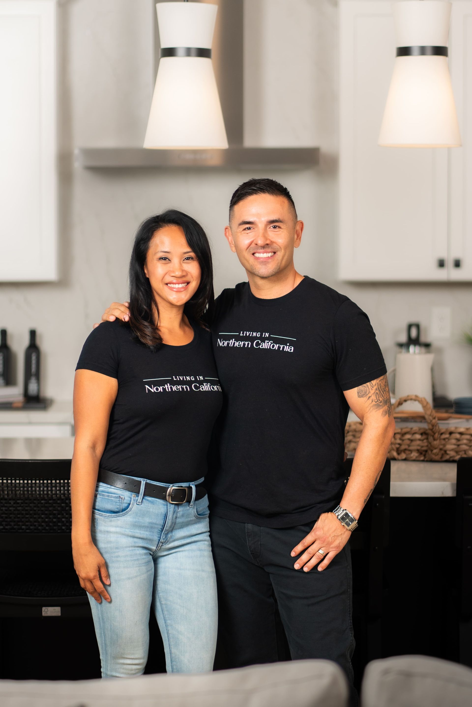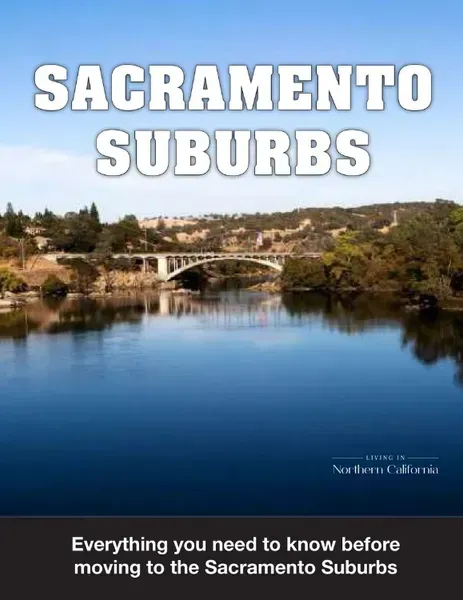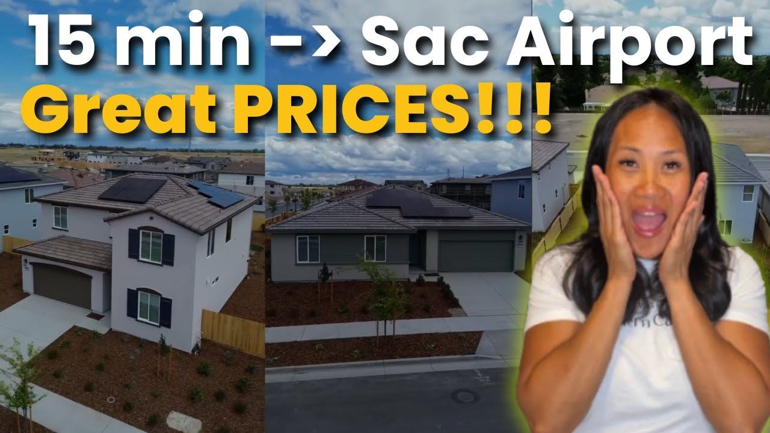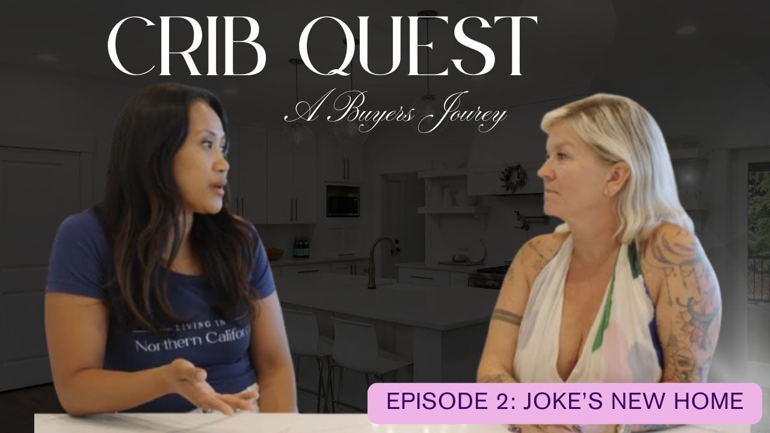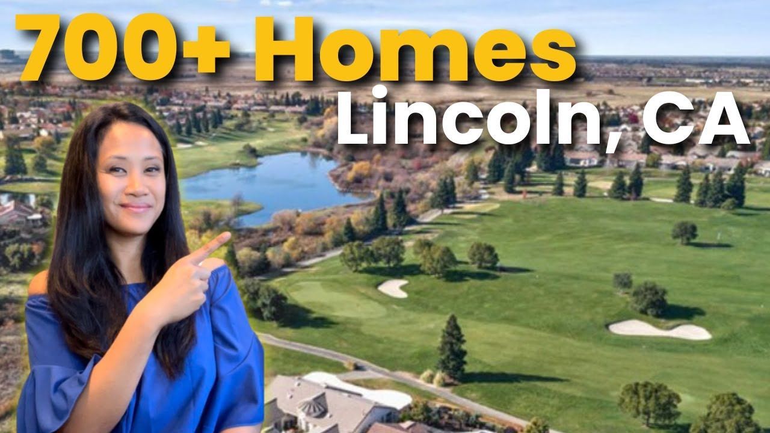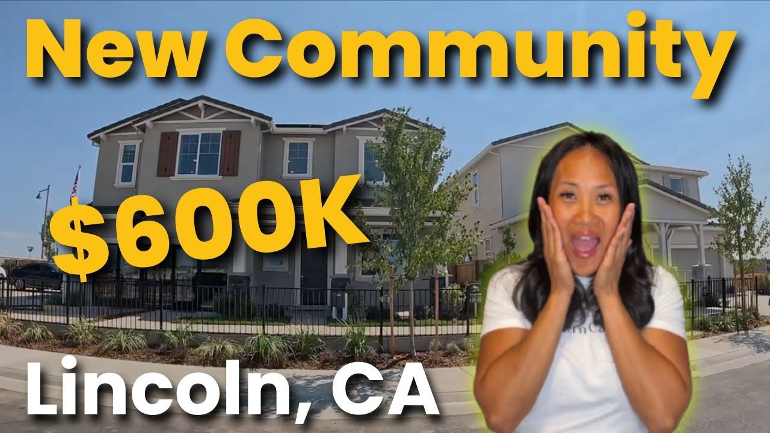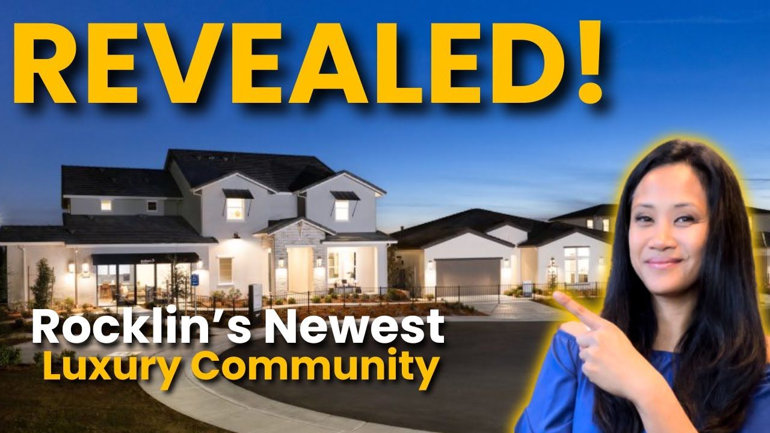New Community: OL-S
A court-style living with full-size driveways, secure motor court creates a clean streetscape without driveways and garage doors. Open plan, single-family homes with private patios and flexible floor plan options for a popular bedroom suite downstairs.
This community ranges from 2,364 - 2,808 sq. ft.
FLOOR PLAN 1
2,364 SQ.FT / 3-4 BEDROOMS / 2.5-3.5 BATHROOMS / 2 GARAGES
STARTS AT
$734,900
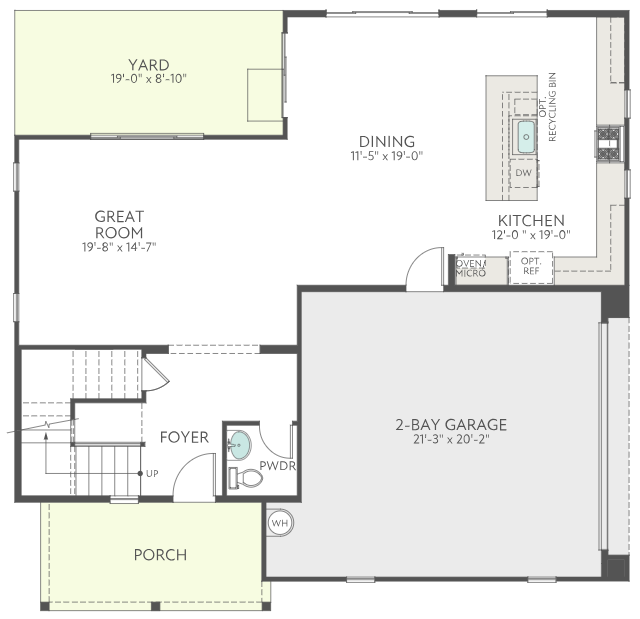
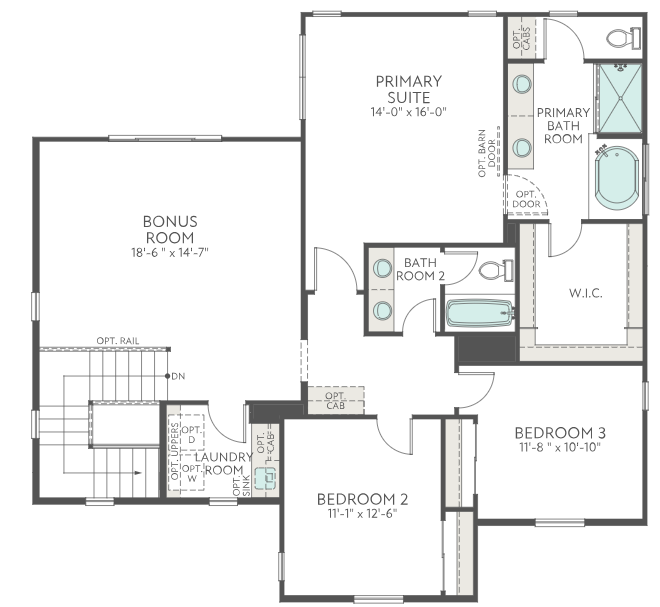
FLOOR PLAN 2
2,409 SQ.FT / 3-4 BEDROOMS / 2.5-3 BATHROOMS / 2 GARAGES
STARTS AT
$729,900
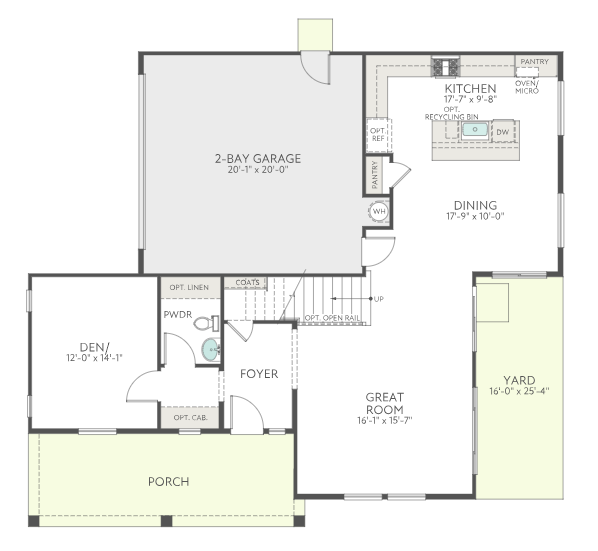
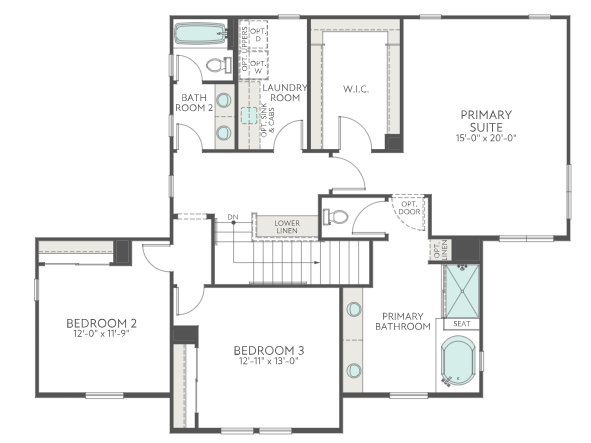
FLOOR PLAN 3
2,556 SQ.FT / 4 BEDROOMS / 3.5 BATHROOMS / 2 GARAGES
STARTS AT $781,900
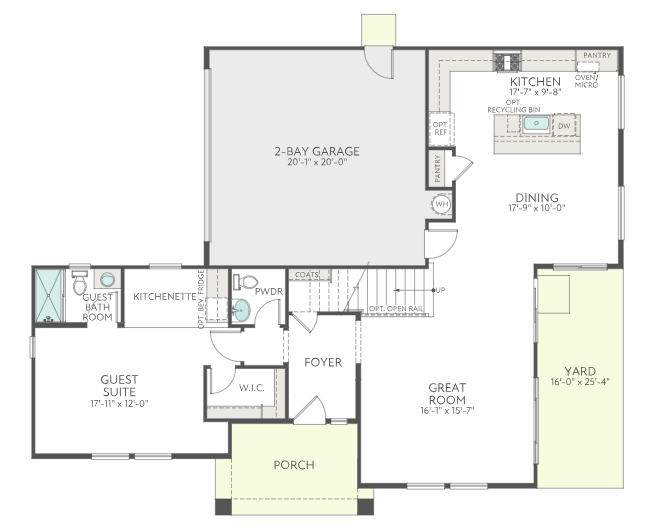
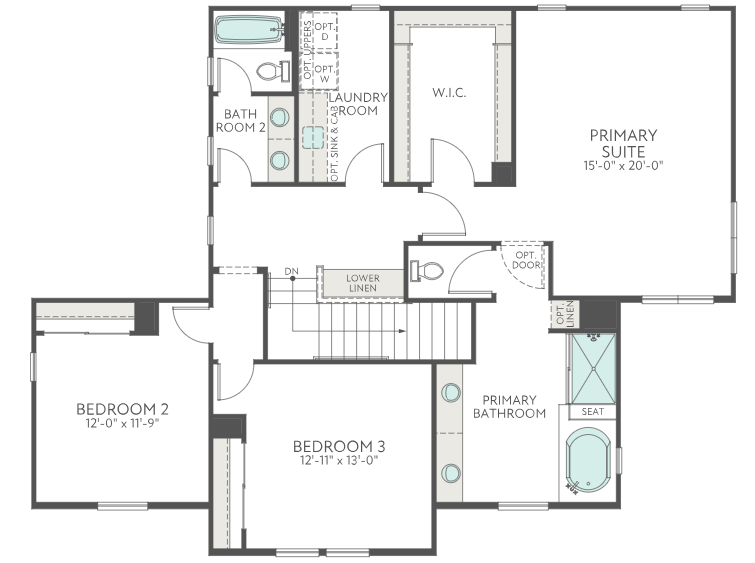
FLOOR PLAN 4
2,808 SQ.FT / 4 BEDROOMS / 3.5-4.5 BATHROOMS / 2 GARAGES
STARTS AT
$1,099,900
