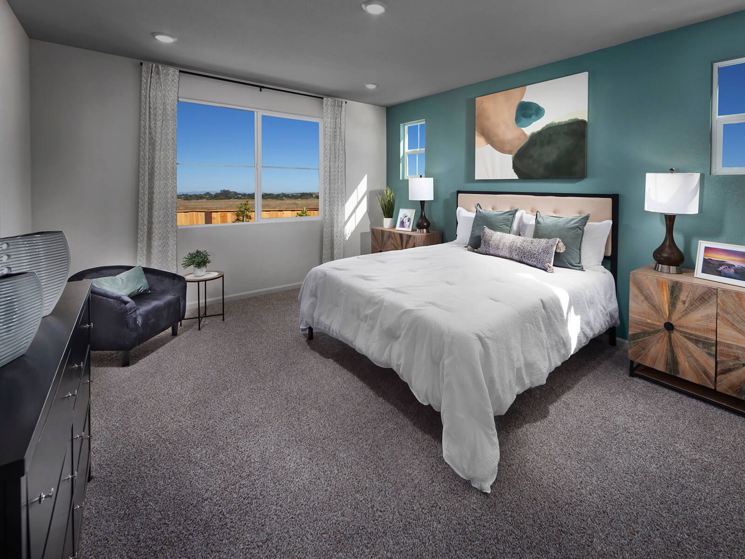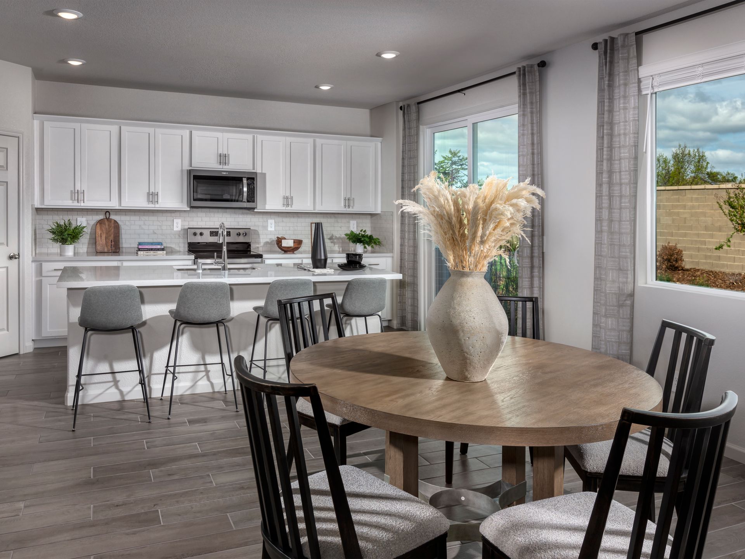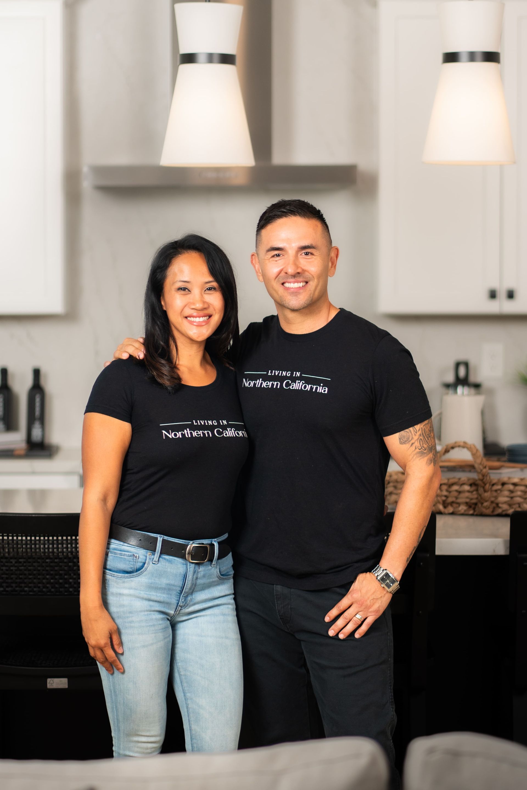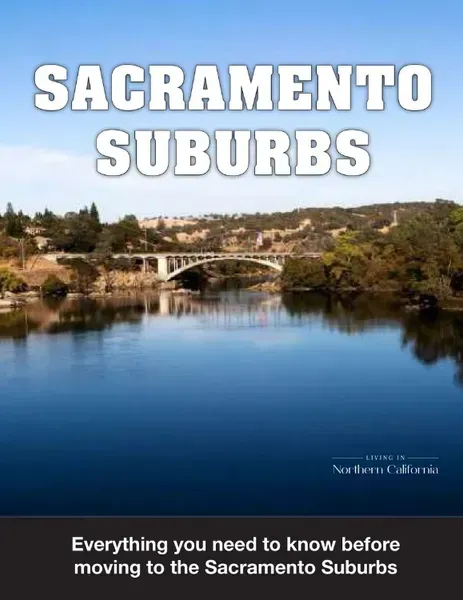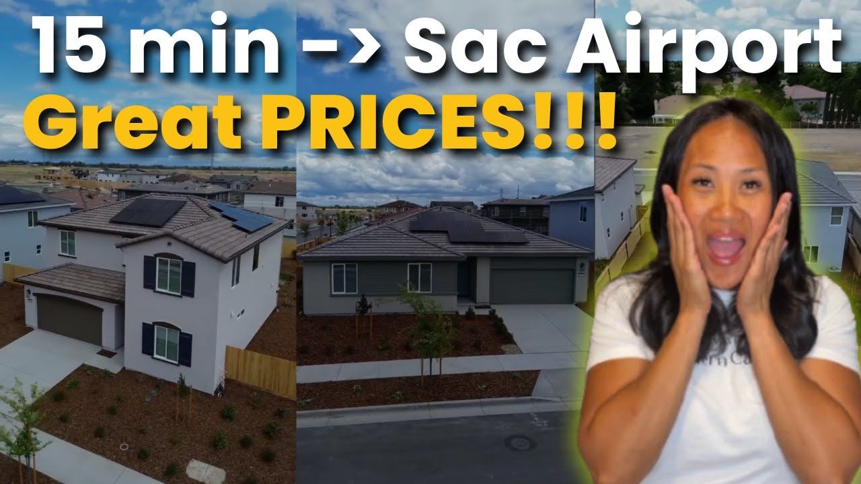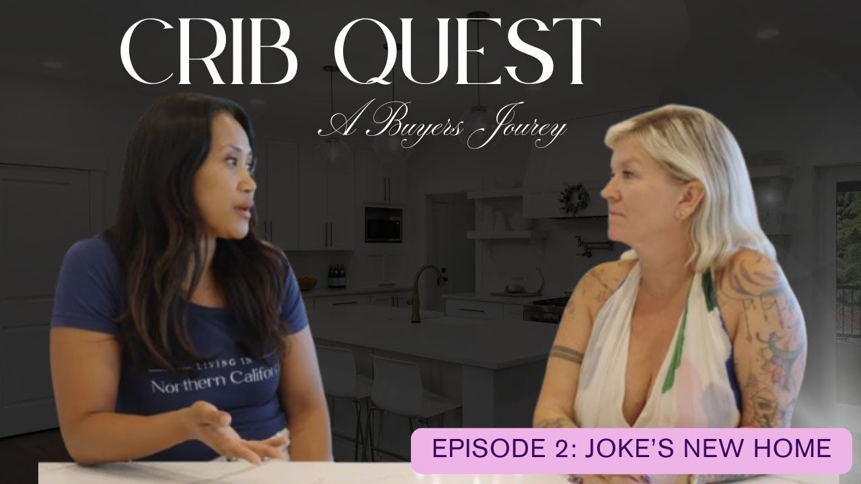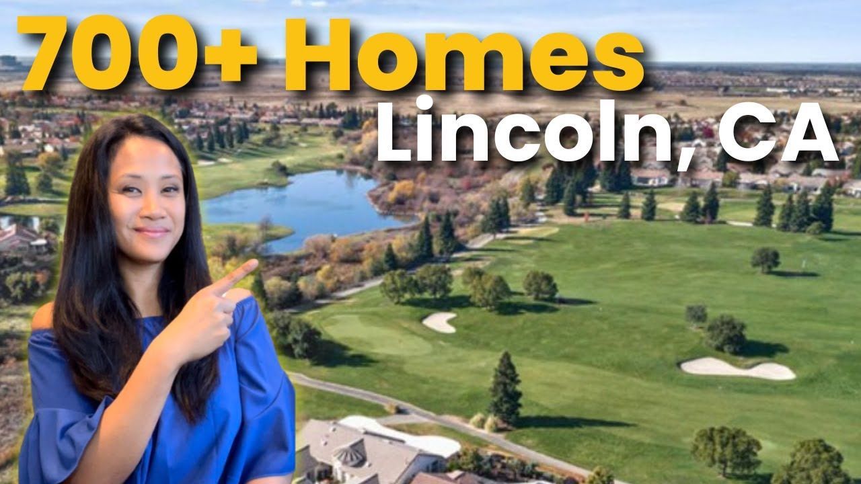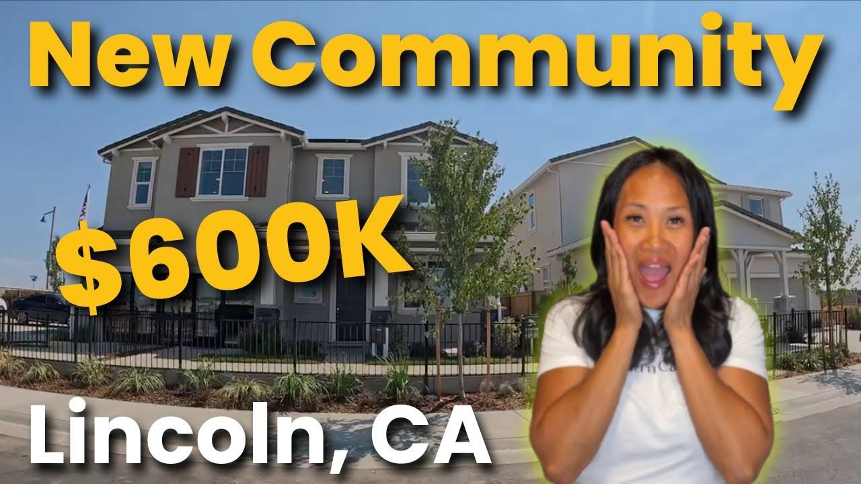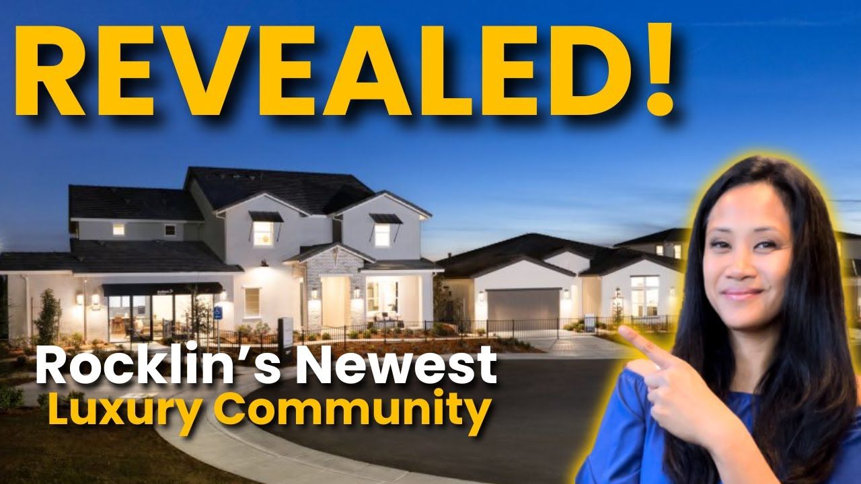New Community: M-EV-B
Offering open-concept, two-story floorplans with a chef-inspired kitchen with designer-curated finishes, a private, entry-level bedroom with full bathroom, flex space, spacious upstairs loft and walk-in laundry room. We also build each home with innovative, energy-efficient features that lower your utility bills so that you can afford to do more living.
This community has three floor plans ranging from 2,310 sq. ft to 2,765 sq. ft
Residence One
2,310 sq. ft |4 Bedrooms |3 Bathrooms |2 Bay Garage

Residence Two
2,534 sq. ft |4 Bedrooms |3 Bathrooms
|2 Bay Garage

Residence Three
2,765 sq. ft |4 Bedrooms |3 Bathrooms






