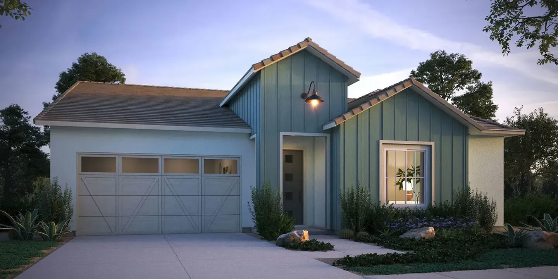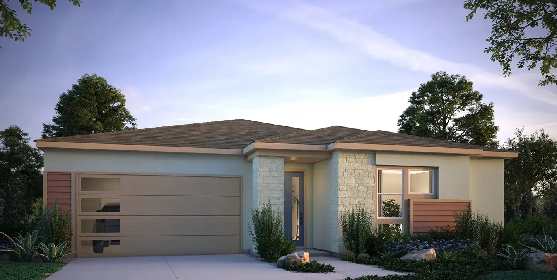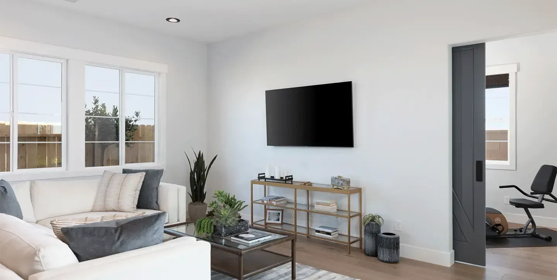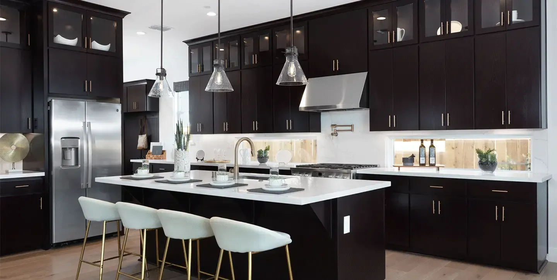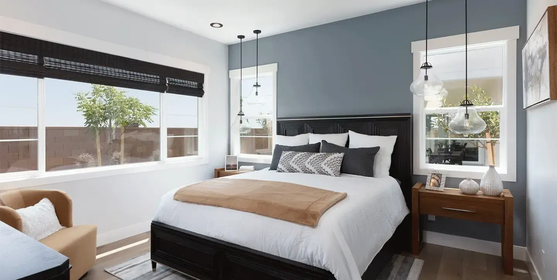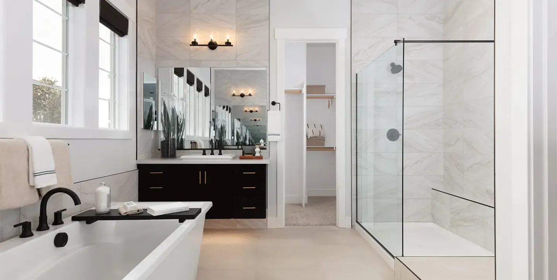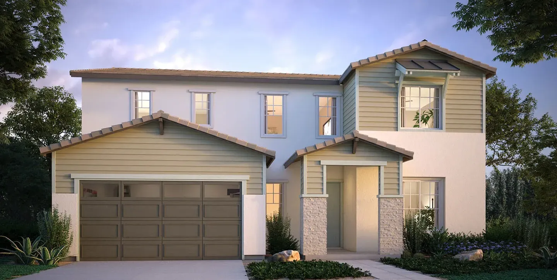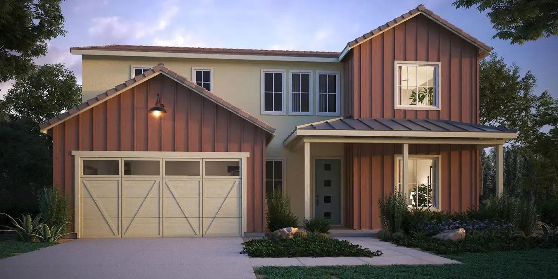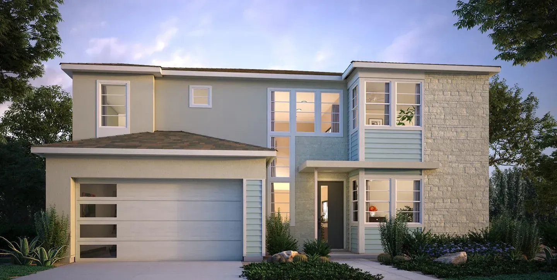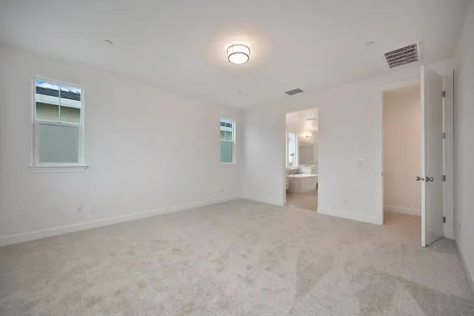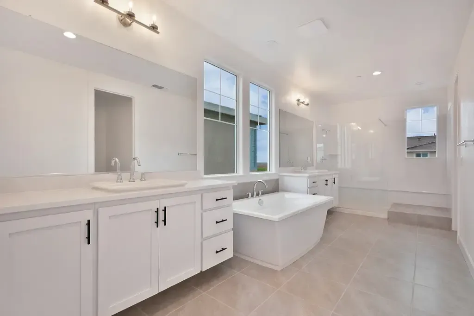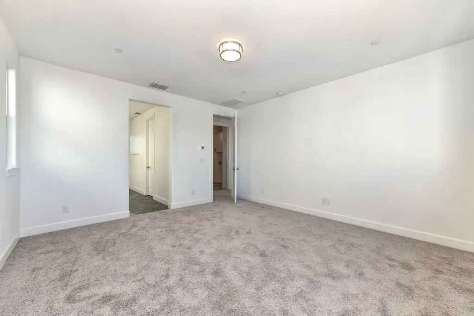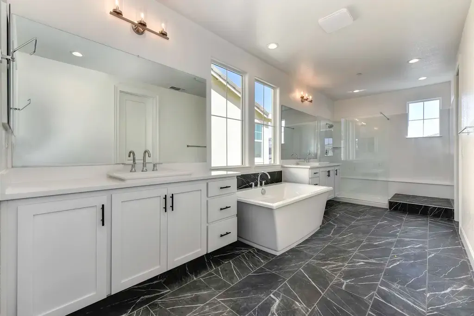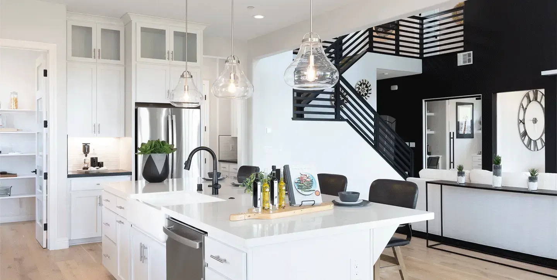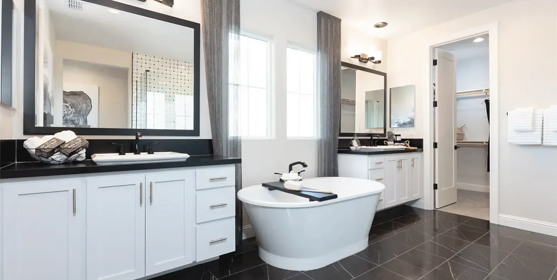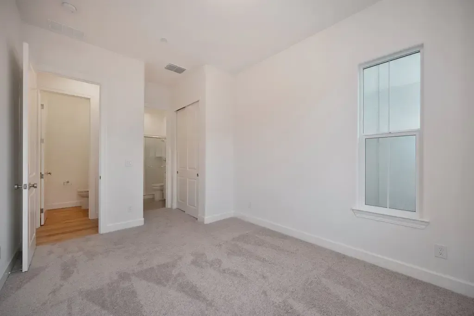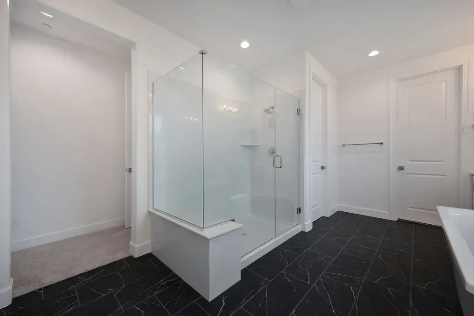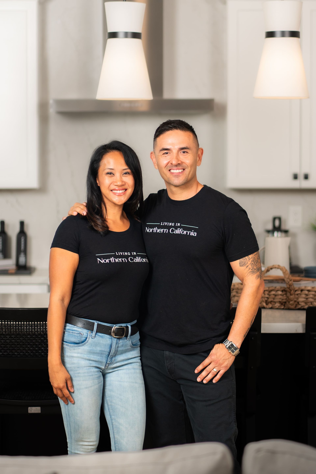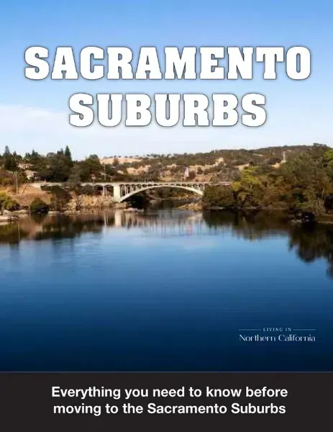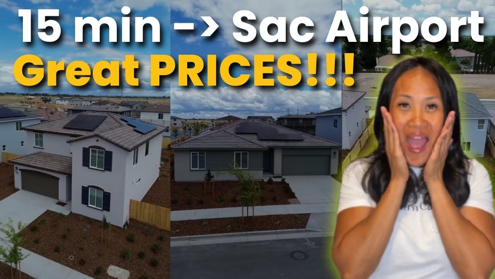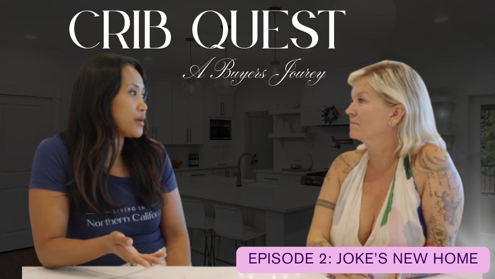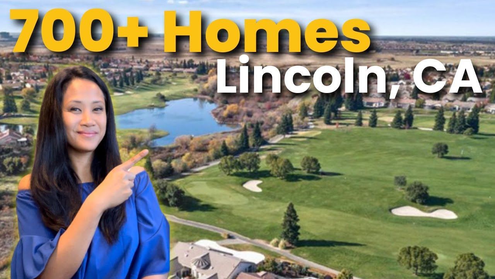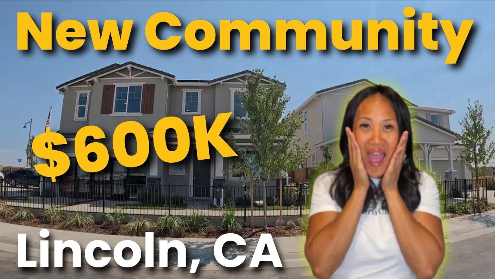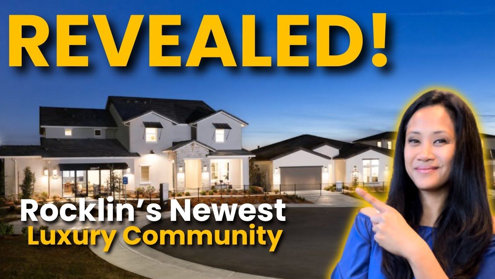SOLD OUT COMMUNITY: Acacia II
Distinct homestyles with striking elevations set the tone for spacious interiors, which can be personalized with corner sliders, a resort-style primary bath, and first floor guest suites. Multiple dedicated work or study spaces, flexible spaces that can be designed for fitness or family game night , and an oversized pantry gives your family everything it needs to feel at home. The master plan with its impressive seven-acre park provides even more opportunity for play and relaxation, with covered picnic areas, a Zen garden, and its own zip line.
This community has 8 floorplans ranging from 2,395 sq ft to 3,523 sq ft
Residence One
2,395 sq. ft | 3 Bedrooms | 2.5 Bathrooms
Starting at $698,990
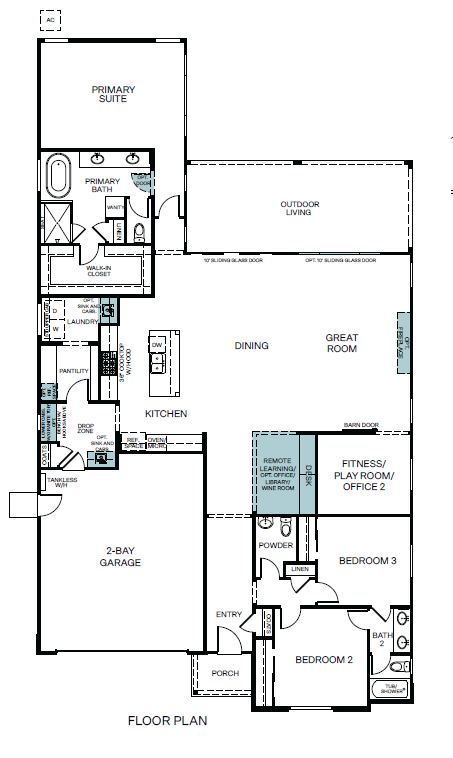
Residence Two
2,395 sq. ft 3-4 Bedrooms | 3 Bathrooms
Starting at $733,990
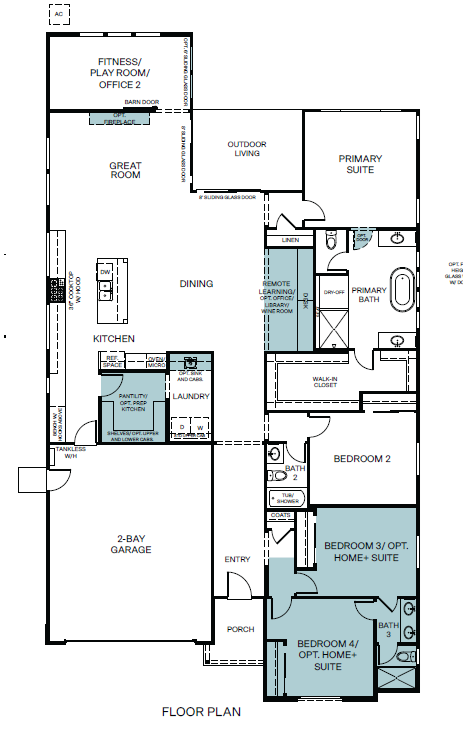
Residence Three
3,105 sq. ft | 3-4 Bedrooms | 3 Bathrooms
Starting at $791,990
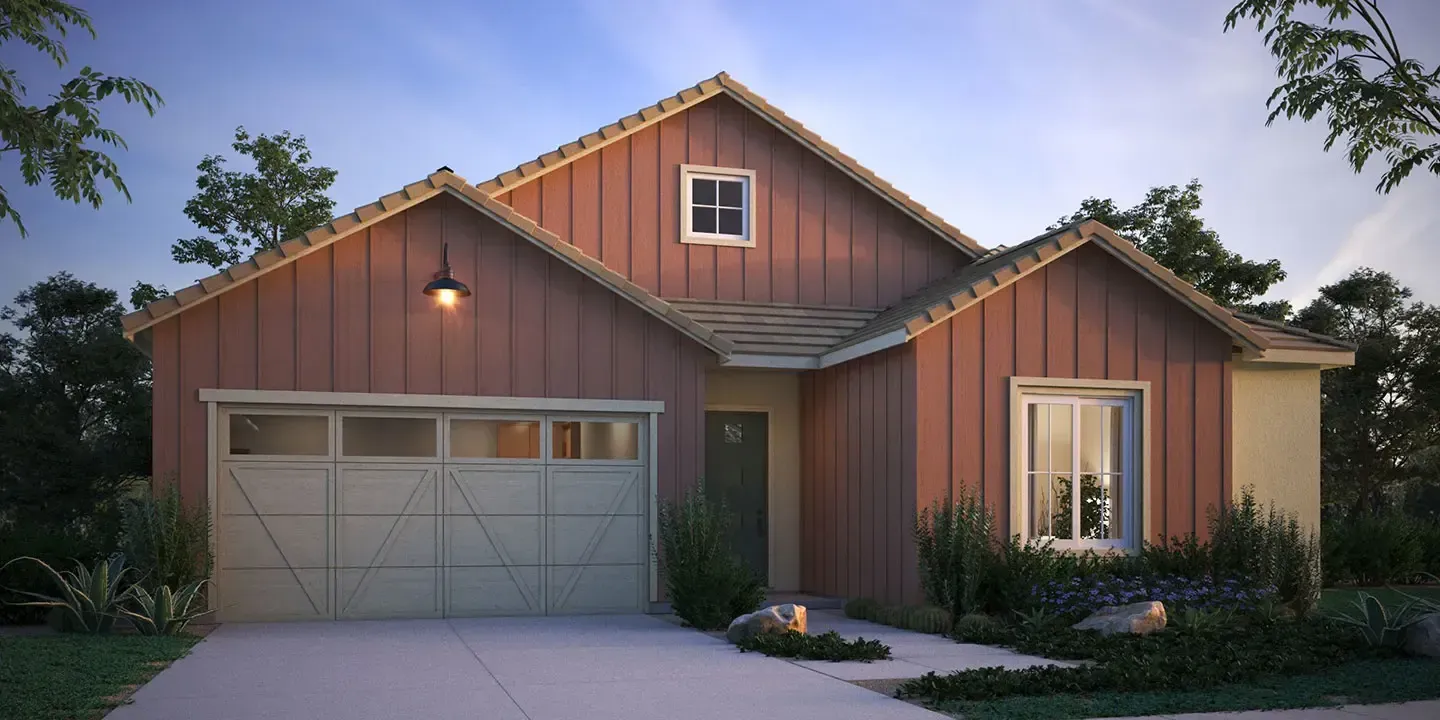

Residence Four
3,105 sq. ft | 4-5 Bedrooms | 3.5 Bathrooms
Starting at $791,990
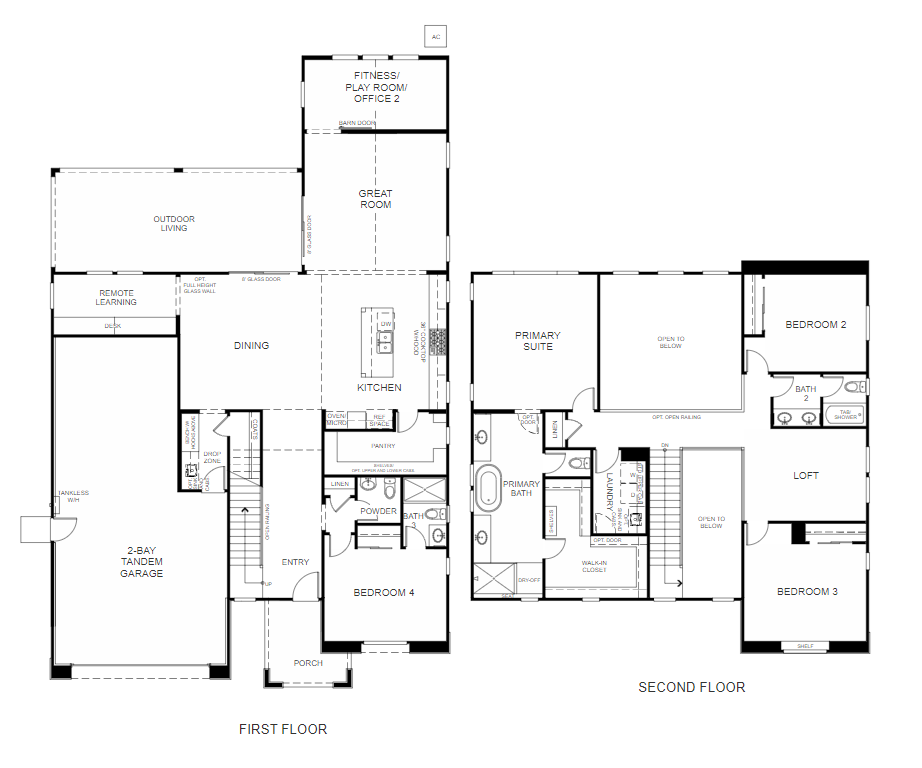
Residence Five
3,105 sq. ft | 4 Bedrooms | 3.5 Bathrooms
Starting at $791,990

Residence Six
3,105 sq. ft | 4 Bedrooms | 3.5 Bathrooms
Starting at $824,204

Residence Seven
3,523 sq. ft | 5 Bedrooms | 4.5 Bathrooms
Starting at $853,990
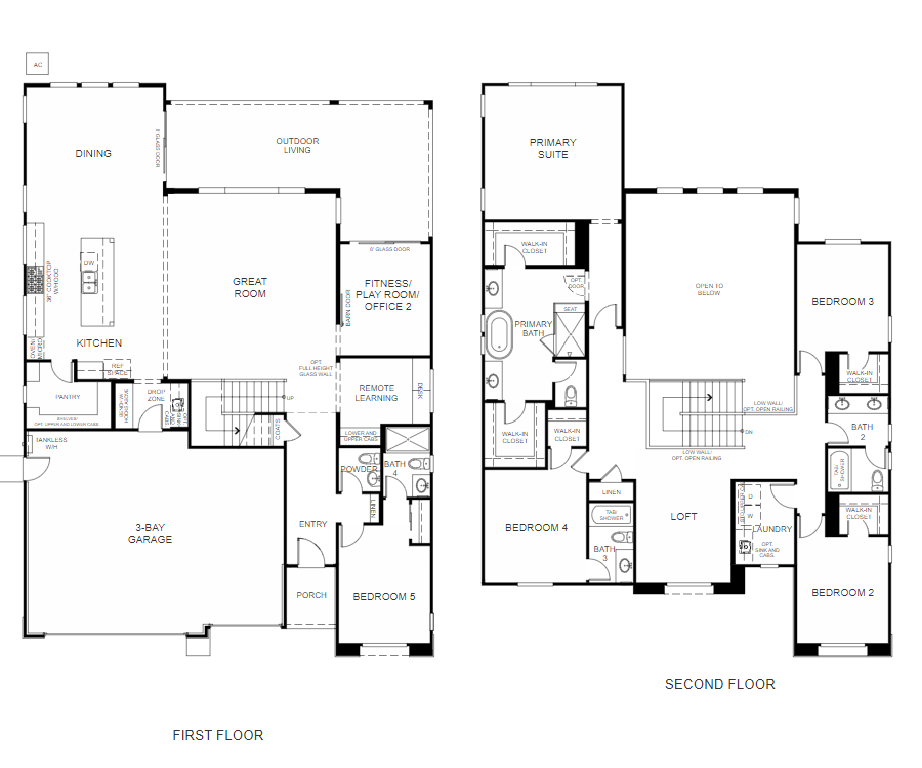
Residence Eight
3,523 sq. ft | 5 Bedrooms | 4.5 Bathrooms
Starting at $859,990





