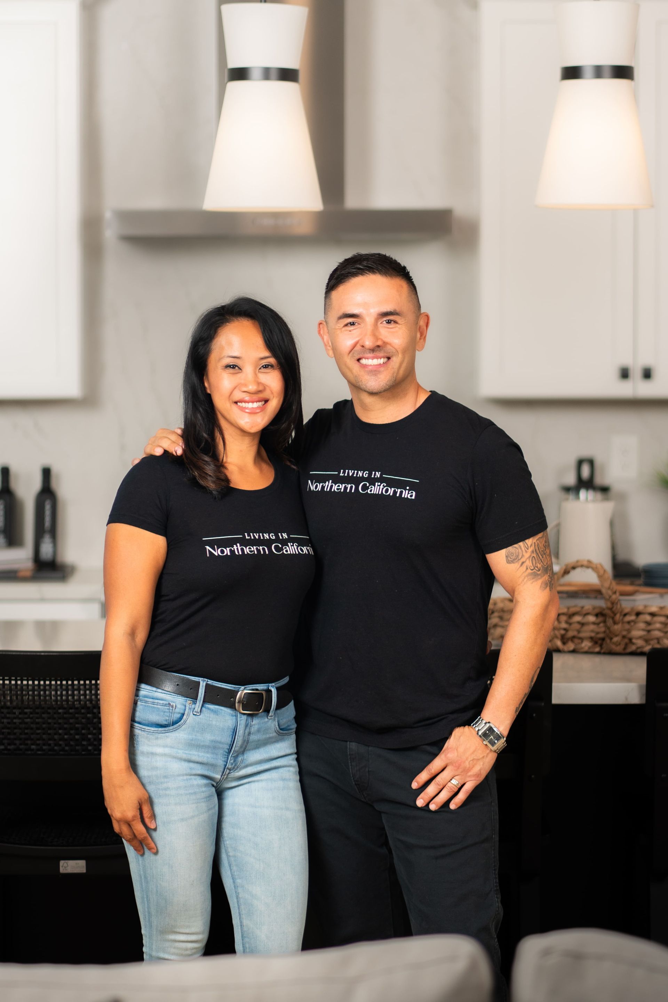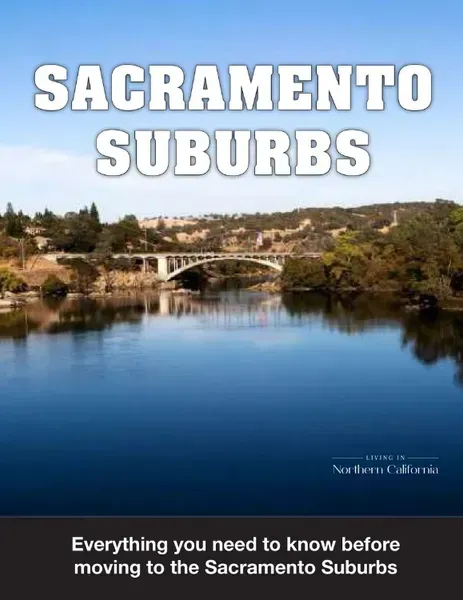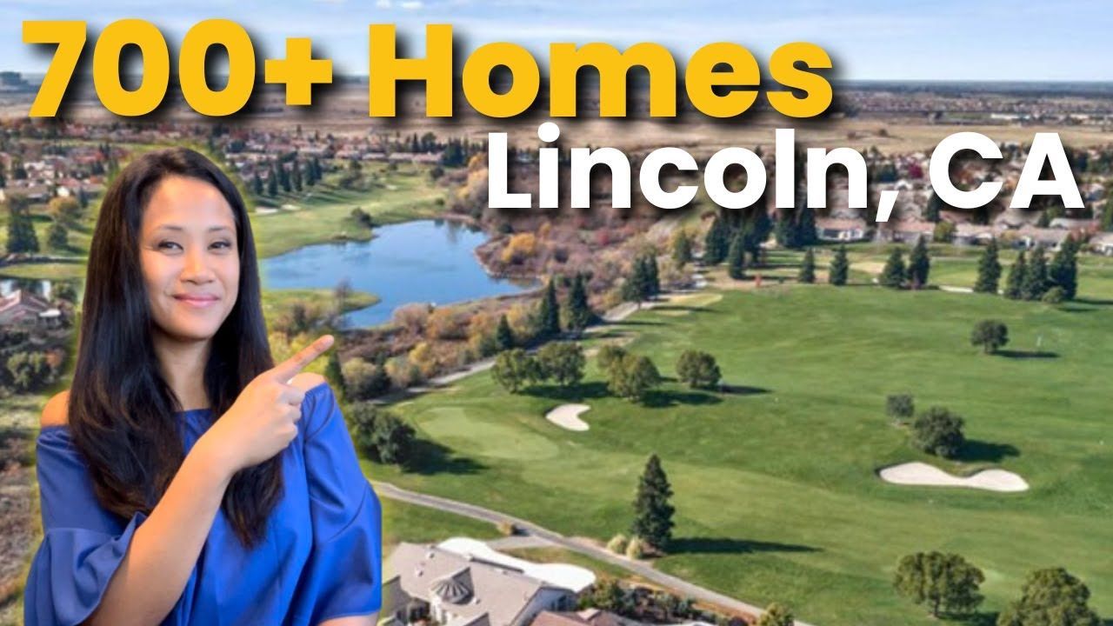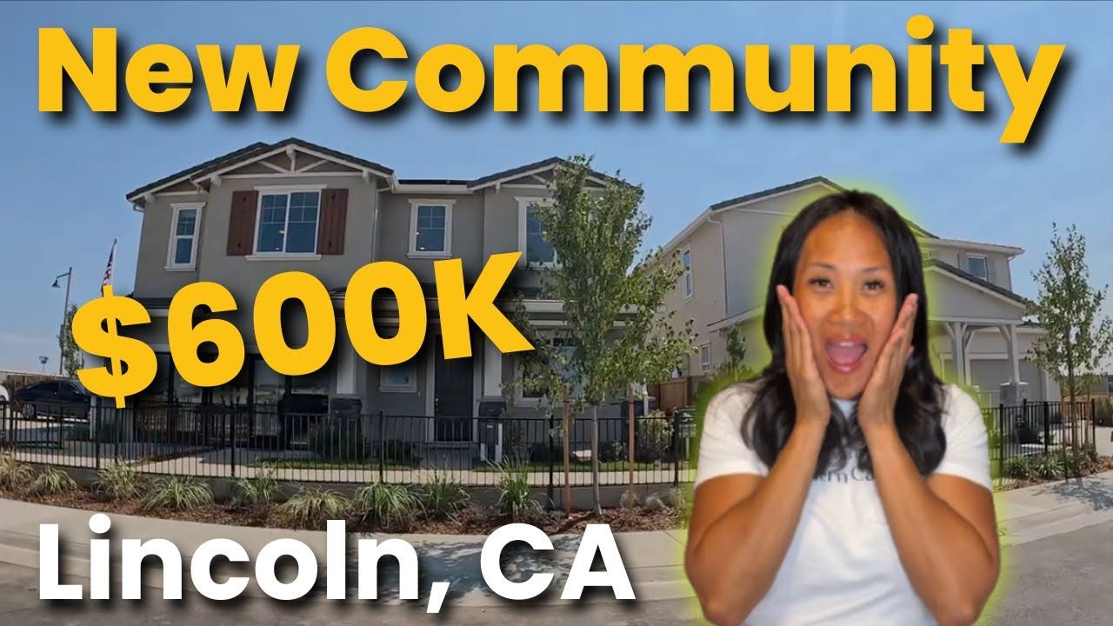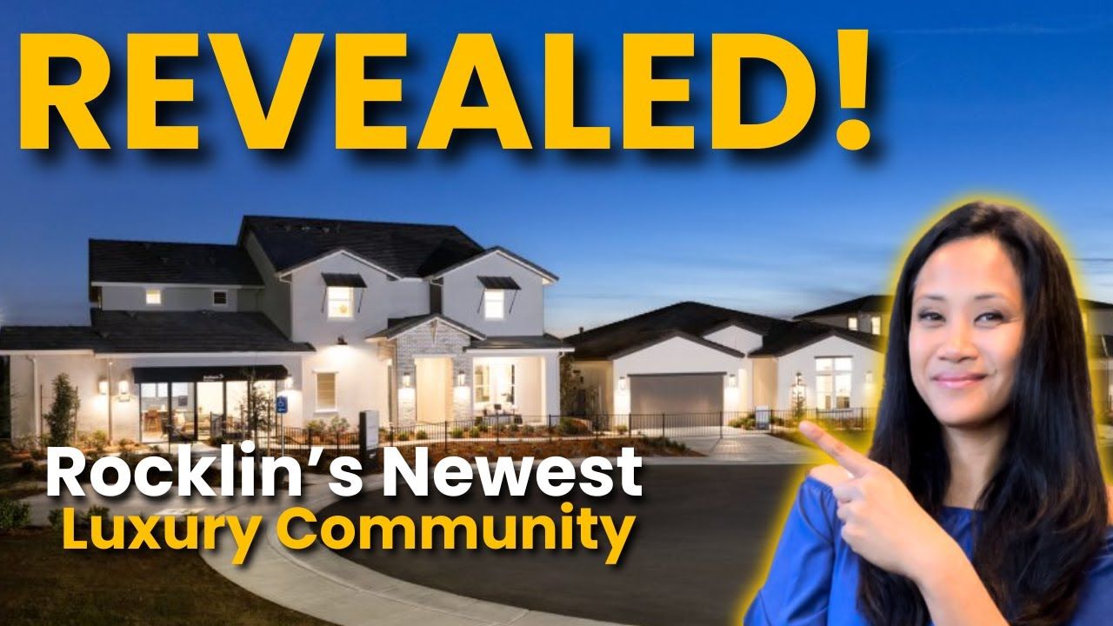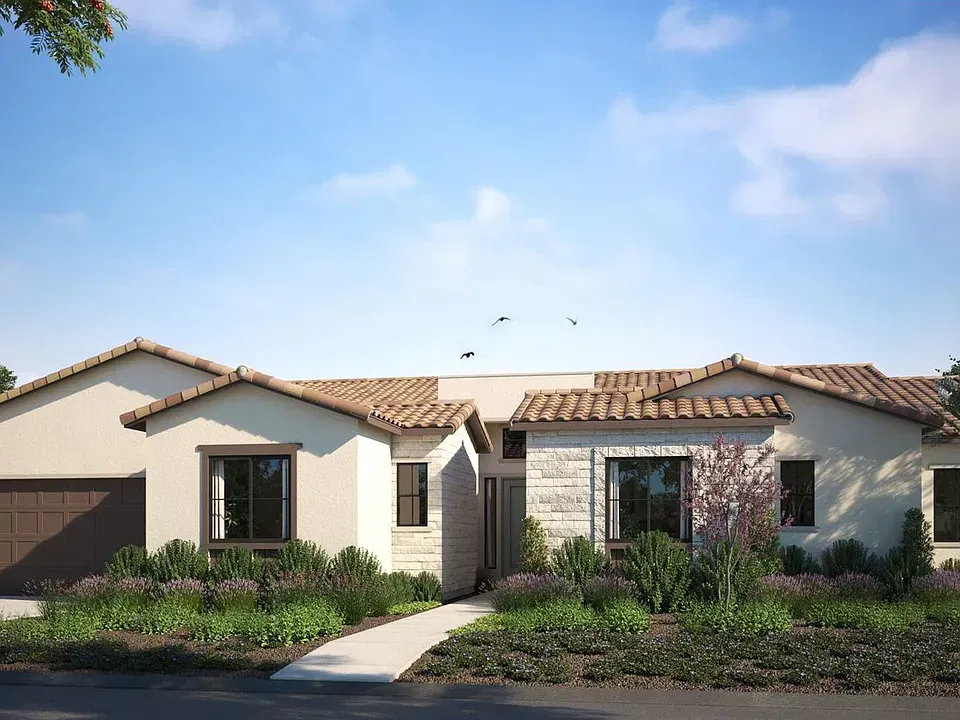Discover the Luxurious Denali Model Home at Hidden Ridge in El Dorado Hills, California
Explore the stunning Denali model home at the Hidden Ridge community in El Dorado Hills, California. This 5-bedroom, 4.5-bathroom home offers nearly 4,000 square feet of luxurious living space, featuring a beautiful kitchen, spacious bedrooms, and a breathtaking backyard oasis. Join us as we take a comprehensive tour of this exceptional new construction home.
Table of Contents
- Welcome to Hidden Ridge in El Dorado Hills
- Introducing the Denali Floor Plan
- The Stunning Elevation
- The Impressive Kitchen, Family Room, and Dining Area
- The Convenient Junior Suite
- The Spacious Pantry
- The Versatile Office Space
- Exploring the Outdoor Living Spaces
- The Bedroom with En-Suite Bathroom
- The Convenient Laundry Room
- The Impressive Master Suite
- The Versatile Loft and Additional Bedrooms
- Connecting with the Living in Northern California Team
- The Stunning Master Bathroom and Closet
- The Breathtaking Covered Patio
- FAQ
Welcome to Hidden Ridge in El Dorado Hills
Welcome to the Hidden Ridge community in El Dorado Hills, California. Located just a short drive from South Lake Tahoe, this new construction community offers super luxury homes in a beautiful setting. Join us as we take a tour of the model home and explore the possibilities of owning a brand new luxury home in El Dorado Hills.
Introducing the Denali Floor Plan
Let's explore the Denali floor plan, a five-bedroom, 4 and a half bathroom home that exemplifies luxury living in El Dorado Hills. This spacious and modern floor plan is designed to provide a comfortable and stylish living experience for you and your family.
The Stunning Elevation
The elevation of the Denali model home at Hidden Ridge is truly breathtaking. Its architectural design and attention to detail create a visually stunning exterior that sets the stage for the luxurious living spaces within.
The Impressive Kitchen, Family Room, and Dining Area
The kitchen, family room, and dining area of the Denali model home are seamlessly integrated, offering a spacious and open layout that is perfect for both daily living and entertaining. The full sliding doors bring in an abundance of natural light, creating a bright and inviting atmosphere that enhances the overall living experience.
The Convenient Junior Suite
Located behind the kitchen, you'll find a convenient half bathroom and a full bathroom adjoining a bedroom, creating a versatile junior suite. This flexible space offers the potential to be transformed into a multi-generational suite, catering to a variety of living arrangements.
The Spacious Pantry
Adjacent to the kitchen is a spacious pantry, providing ample storage for groceries, kitchen essentials, and more. This well-designed pantry ensures that everything is conveniently within reach, allowing for organized and efficient meal preparation and storage.
The Versatile Office Space
On the other side of the home, there is a versatile office space with a beautiful sliding door. This well-designed office area offers a comfortable and stylish environment, perfect for working or studying from home.
Exploring the Outdoor Living Spaces
Let's make our way outside to explore the beautiful outdoor living spaces. The community does an absolutely amazing job with their homes, ensuring that the outdoor areas are just as inviting and well-designed as the interior living spaces.
The Bedroom with En-Suite Bathroom
Step into the spacious bedroom featuring a closet and its very own bathroom. This luxurious space offers privacy and convenience, providing a comfortable retreat within the home.
The Convenient Laundry Room
Located within the home is a conveniently placed laundry room, ensuring easy access for all your laundry needs. This well-designed space offers efficiency and practicality, making household chores a breeze.
The Impressive Master Suite
The master suite in the Denali model home is a luxurious retreat, offering a spacious and private sanctuary for relaxation and comfort. This impressive space features a well-appointed bedroom, a lavish en-suite bathroom, and a generous walk-in closet, providing the ultimate in luxury living.
The Versatile Loft and Additional Bedrooms
The loft in the Denali model home offers a versatile space that can be transformed into an additional bedroom or a functional living area, catering to the needs of your family and lifestyle. With the potential to accommodate an extra bedroom and bathroom, this area provides flexibility and adaptability to suit your specific requirements.
Connecting with the Living in Northern California Team
If you're interested in exploring this home or any other properties in Northern California, don't hesitate to reach out to us. Whether it's through a call, text, or direct message, we're here to assist you. Many new builds, including this one, require representation, and we can ensure you have the proper support and guidance throughout the process. Get in touch with us and let's discuss your needs to see how we can help you find your dream home.
The Stunning Master Bathroom and Closet
Exploring the Master Suite
Step into the impressive master suite, a luxurious retreat that offers a spacious and private sanctuary for relaxation and comfort. The master suite is designed to provide the ultimate in luxury living, with attention to detail and exquisite features.
The Lavish Master Bathroom
As you enter the master bathroom, you'll be greeted by a deep and beautiful shower, showcasing the thoughtful design and luxurious amenities. The bathroom is meticulously designed to create a spa-like atmosphere, offering a serene and indulgent space for your daily routines.
The Generous Master's Closet
Take a look at the massive Master's closet, complete with organizers that add functionality and style to the space. The closet is designed to accommodate your wardrobe and accessories, providing ample storage and organization to enhance your daily routine.
The Breathtaking Covered Patio
Imagine stepping out onto a covered patio with a breathtaking view that takes your breath away. The outdoor space of these luxury homes offers a perfect blend of comfort and natural beauty, providing an ideal setting for relaxation and entertainment. The covered patio is an extension of the luxurious living spaces, allowing you to enjoy the stunning surroundings in style and comfort.
FAQ about Hidden Ridge in El Dorado Hills
What price range do the homes in Hidden Ridge Community cover?
The homes in the Hidden Ridge Community cater to a wide range of budgets, starting from starter homes in the 500,000 price point to luxurious homes like the ones showcased in the video. Whether you're looking for a modest starter home or a high-end luxury residence, there are options available to suit your specific needs and preferences.
How can I get more information about the homes featured in the video?
If you're interested in learning more about the homes featured in the video or exploring other properties in Northern California, reaching out to the company is the best way to get detailed information and assistance. Whether you're considering a purchase or simply want to gather more information, the team is ready to provide the support and guidance you need to make informed decisions.
How can I stay updated with the latest news and developments in Northern California real estate?
To stay informed about the latest news and developments in Northern California real estate, consider subscribing to the company's channel and hitting the notification button. By doing so, you'll be among the first to receive updates and information about new properties, community developments, and other relevant news in the real estate market.


